Sample Design Calculations
ADVERTISEMENT
E N G I N E E R I N G P R I N C I P L E S A N D P R A C T I C E S
APPENDIX C
Sample Design Calculations
This appendix presents design examples of the retrofitting techniques for elevation, dry floodproofing, wet
floodproofing, and construction of a floodwall in a residential setting. Examples C1 through C5 are a set of
examples that illustrate the elevation of a single-story home with a crawlspace. Example C6 demonstrates
how to size a sump pump for dry floodproofing. Example C7 shows how to calculate both the net buoyancy
force exerted on a liquid propane tank in a wet floodproofing scenario and the volume of concrete needed
to offset the buoyancy force. The final example, Example C8, demonstrates how to design a cantilevered
floodwall to protect a residence subject to 3 feet of flooding. Please note that Examples C6 through C8 do
not use the same example home presented in Examples C1 through C5, but are instead standalone examples.
The analyses and design solutions presented in this appendix apply to the example problems only. A licensed
design professional should be engaged for actual projects involving the residential flood retrofitting techniques
presented herein.
C-1
ENGINEERING PRINCIPLES AND PRACTICES for Retrofitting Flood-Prone Residential Structures
ADVERTISEMENT
0 votes
Related Articles
Related forms
Related Categories
Parent category: Business
 1
1 2
2 3
3 4
4 5
5 6
6 7
7 8
8 9
9 10
10 11
11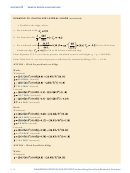 12
12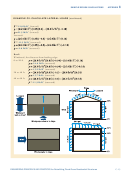 13
13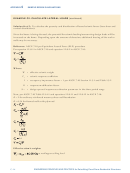 14
14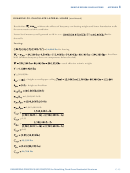 15
15 16
16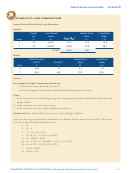 17
17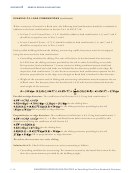 18
18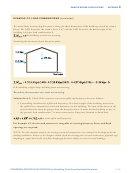 19
19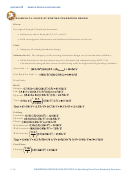 20
20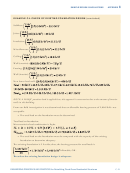 21
21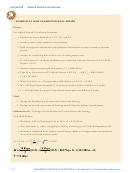 22
22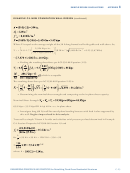 23
23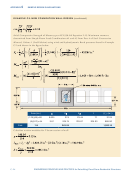 24
24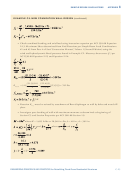 25
25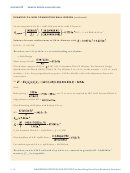 26
26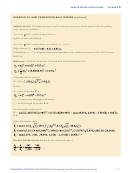 27
27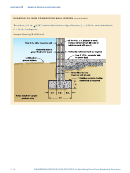 28
28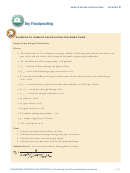 29
29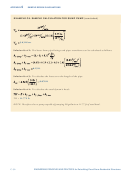 30
30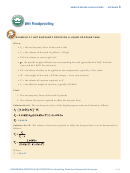 31
31 32
32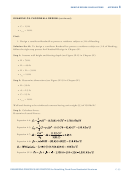 33
33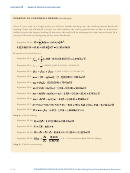 34
34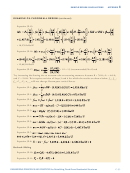 35
35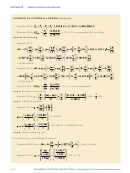 36
36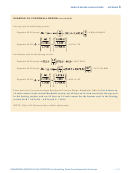 37
37








