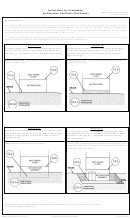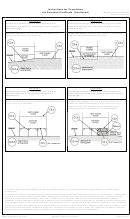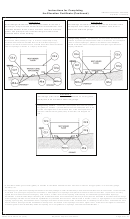Fema Form 086-0-33 - Elevation Certificate - U.s. Department Of Homeland Security Page 14
ADVERTISEMENT
Instructions for Completing
the Elevation Certificate (Continued)
OMB Control Number: 1660-0008
Expiration: 11/30/2018
DIAGRAM 3
DIAGRAM 4
All split-level buildings that are slab-on-grade, either
All split-level buildings (other than slab-on-grade), either
detached or row type (e.g., townhouses); with or without
detached or row type (e.g., townhouses); with or without
attached garage.
attached garage.
Distinguishing Feature - the bottom floor (excluding garage) is at or
Distinguishing Feature - The bottom floor (basement or underground
above ground level (grade) on at least 1 side. *
garage) is below ground level (grade) on all sides. *
DIAGRAM 5
DIAGRAM 6
All buildings elevated on piers, posts, piles, columns,
All buildings elevated on piers, posts, piles, columns, or
or parallel shear walls. No obstructions below the
parallel shear walls with full or partial enclosure below the
elevated floor.
elevated floor.
Distinguishing Feature - For all zones, the area below the elevated floor
Distinguishing Feature - For all zones, the area below the elevated floor
is open, with no obstruction to flow of floodwaters (open lattice work and /
is enclosed, either partially or fully. In A Zones, the partially or fully
or insect screening is permissible).
enclosed area below the elevated floor is with or without openings **
present in the walls of the enclosure. Indicate information about
enclosure size and openings in Section A - Property Information.
* A floor that is below ground level (grade) on all sides is considered a basement even if the floor is used for living purposes, or as an office, garage,
workshop, etc.
** An "opening" is a permanent opening that allows for the free passage of water automatically in both directions without human intervention. Under the NFIP,
a minimum of 2 openings is required for enclosures or crawlspaces. The openings shall provide a total net area of not less than 1 square inch for every
square foot of area enclosed, excluding any bars, louvers, or other covers of the opening. Alternatively, an Individual Engineered Flood Openings
Certification or an Evaluation Report issued by the International Code Council Evaluation Service (ICC ES) must be submitted to document that the design
of the openings will allow for the automatic equalization of hydrostatic flood forces on exterior walls. A window, a door, or a garage door is not considered an
opening; openings may be installed in doors. Openings shall be on at least 2 sides of the enclosed area. If a building has more than 1 enclosed area, each
area must have openings to allow floodwater to directly enter. The bottom of the openings must be no higher than 1.0 foot above the higher of the exterior
or interior grade or floor immediately below the opening. For more guidance on openings, see NFIP Technical Bulletin 1.
FEMA Form 086-0-33 (7/15)
Replaces all previous editions.
Page 14 of 15
ADVERTISEMENT
0 votes
Related Articles
Related forms
Related Categories
Parent category: Legal
 1
1 2
2 3
3 4
4 5
5 6
6 7
7 8
8 9
9 10
10 11
11 12
12 13
13 14
14 15
15








