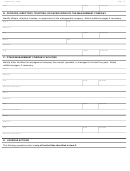Hospital Certificate Of Approval Page 5
ADVERTISEMENT
F-62092 (Rev. 07/08)
Page 5
4.
Proposed Use of Rooms / Space within the Hospital
5. ADA (Americans with Disabilities Act) Accessibility Plan
(a) Parking
(b) Access routes
(c) Toilet rooms for public, staff, and patients indicating if ADA accessible
(d) Additional relevant information
Answer each of the following questions by checking the “Yes” or “No” boxes.
Yes
No
1-a. Are building alterations and remodeling proposed?
1-b. If YES, attach plans or drawings indicating the areas of remodeling. SEE item B.2.
2-a. Will the building have a mixed occupancy?
2-b. If YES, identify all classifications and locations on the drawings or plans requested above.
3-a. Has the JCAHO
, or the State approved any
(Joint Commission on the Accreditation of Healthcare Organizations)
Life Safety Code variances or waivers?
3-b. If YES, attach a copy of the award letter and waivers that have been approved.
4-a. Are all patients/clients/residents capable of leaving the building on their own?
4-b. If NO, are there instances when four (4) or more staff dependent patient/clients/residents are
present in the building at the same time?
5.
Is the building equipped with a fire alarm system?
6-a. Is there an interconnected smoke detection system?
6-b. If YES, is the smoke detection system
throughout the building, i.e., in all areas, common areas and work spaces, whether
occupied or not.
in limited areas. (Identify locations on drawings.)
7-a. Is there an approved and supervised automatic sprinkler system?
7-b. If YES, is the automatic sprinkler system
throughout the building, i.e., in all areas throughout the building.
in limited areas. (Identify locations on drawings.)
ENTER NUMBER
8.
Indicate the number of building stories.
BELOW.
8-a.
Above ground, including the exit level.
8-b.
Below the ground level of the exit.
B.
PROPOSED USE OF IDLE SPACE
Use of idle space requires considerable study to determine how the facility can be sectioned-off for new
services, renters, or types of uses, etc. The direction and scope of renovations must be in compliance with LIFE
SAFETY CODES. Applicant is strongly urged to seek expert advice, e.g., an engineering consultant, to
determine which space to declare idle. Renovation cost may be a factor to consider before applying for hospital
licensure status.
1. Explain how you will utilize the idle space, e.g., rental to outside groups, expansion of outpatient services, integration
of existing or new health care services. Attach narrative.
ADVERTISEMENT
0 votes
Related Articles
Related forms
Related Categories
Parent category: Business
 1
1 2
2 3
3 4
4 5
5 6
6 7
7 8
8 9
9 10
10 11
11 12
12 13
13 14
14 15
15 16
16 17
17 18
18








