Form Cms-2786r - Fire Safety Survey Report - Health Care 2012 Life Safety Code Page 10
ADVERTISEMENT
Name of Facility
2012 LIFE SAFETY CODE
ID
NOT
MET
N/A
REMARKS
PREFIX
MET
K232
Aisle, Corridor or Ramp Width
2012 EXISTING
The width of aisles or corridors (clear or unobstructed) serving as exit
access shall be at least 4 feet and maintained to provide the convenient
removal of nonambulatory patients on stretchers, except as modified by
19.2.3.4, exceptions 1-5.
19.2.3.4, 19.2.3.5
2012 NEW
The width of aisles or corridors (clear and unobstructed) serving as exit
access in hospitals and nursing homes shall be at least 8 feet. In limited
care facility and psychiatric hospitals, width of aisles or corridors shall be at
least 6 feet, except as modified by the 18.2.3.4 or 18.2.3.5 exceptions.
18.2.3.4, 18.2.3.5
K233
Clear Width of Exit and Exit Access Doors
2012 EXISTING
Exit access doors and exit doors are of the swinging type and are at least
32 inches in clear width. Exceptions are provided for existing 34-inch doors
and for existing 28-inch doors where the fire plan does not require
evacuation by bed, gurney, or wheelchair.
19.2.3.6, 19.2.3.7
2012 NEW
Exit access doors and exit doors are of the swinging type and are at least
41.5 inches in clear width. In psychiatric hospitals or limited care facilities,
doors are at least 32 inches wide. Doors not subject to patient use, in exit
stairway enclosures, or serving newborn nurseries shall be no less than 32
inches in clear width. If using a pair of doors, the doors shall be provided
with a rabbet, bevel, or astragal at the meeting edge, at least one of the
doors shall provide 32 inches in clear width, and the inactive leaf of the pair
shall be secured with automatic flush bolts.
18.2.3.6, 18.2.3.7
K241
Number of Exits – Story and Compartment
Not less than two exits, remote from each other, and accessible from every
part of every story are provided for each story. Each smoke compartment
shall likewise be provided with two distinct egress paths to exits that do not
require the entry into the same adjacent smoke compartment.
18.2.4.1-18.2.4.4, 19.2.4.1-19.2.4.4
Form CMS-2786R (10/2016)
Page 10
ADVERTISEMENT
0 votes
Related Articles
Related forms
Related Categories
Parent category: Medical
 1
1 2
2 3
3 4
4 5
5 6
6 7
7 8
8 9
9 10
10 11
11 12
12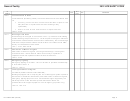 13
13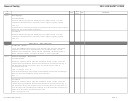 14
14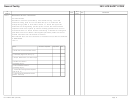 15
15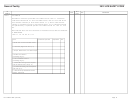 16
16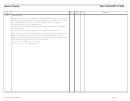 17
17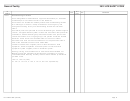 18
18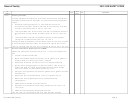 19
19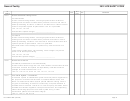 20
20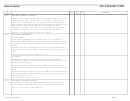 21
21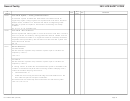 22
22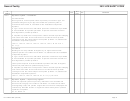 23
23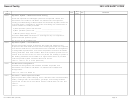 24
24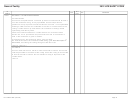 25
25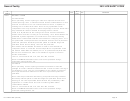 26
26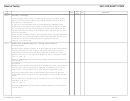 27
27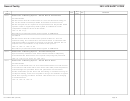 28
28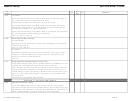 29
29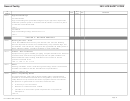 30
30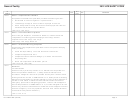 31
31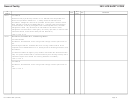 32
32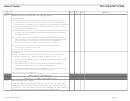 33
33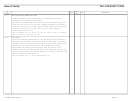 34
34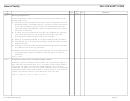 35
35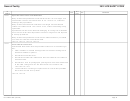 36
36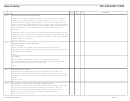 37
37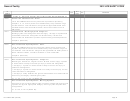 38
38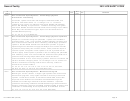 39
39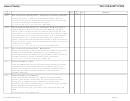 40
40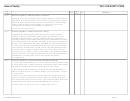 41
41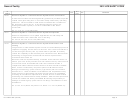 42
42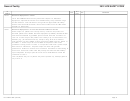 43
43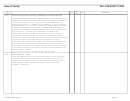 44
44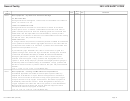 45
45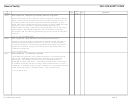 46
46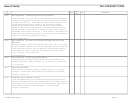 47
47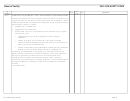 48
48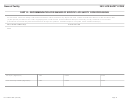 49
49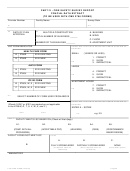 50
50








