Planning Application Form - Strategic Planning & Economic Development Directorate Page 5
ADVERTISEMENT
Cork City Council
Comhairle Cathrach Chorcaí
12.
Where the application relates to a building or buildings:
5
Gross floor space
of any existing building(s) in m²
Gross floor space of proposed works in m²
Gross floor space of work to be retained in m² (if appropriate)
Gross floor space of any demolition in m² (if appropriate)
13.
In the case of mixed development (e.g. residential, commercial, industrial, etc),
please provide breakdown of the different classes of development and
breakdown of the gross floor area of each class of development:
Class of Development
Gross floor area in m²
14.
In the case of residential development please provide breakdown of residential
mix:
Number of
Studio
1 Bed
2 Bed
3 Bed
4 Bed
4+ Bed
Total
Houses
Apartments
Number of car-
Existing:
Proposed:
Total:
parking spaces
to be provided
15.
Where the application refers to a material change of use of any land or
structure or the retention of such a material change of use:
6
Existing use
(or
previous use where
retention permission is
s sought)
5
ADVERTISEMENT
0 votes
Related Articles
Related forms
Related Categories
Parent category: Business
 1
1 2
2 3
3 4
4 5
5 6
6 7
7 8
8 9
9 10
10 11
11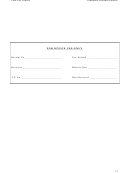 12
12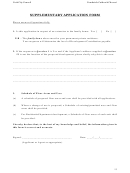 13
13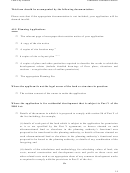 14
14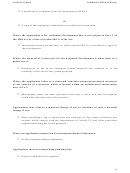 15
15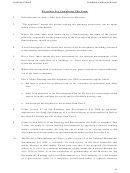 16
16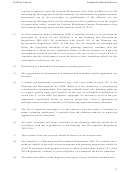 17
17








