Number And Algebra - Chapter 7 Applying Ratios And Rates - Nelson Think Math Page 21
ADVERTISEMENT
Chapter
1 2 3 4 5 6
7
8 9 10 11 12
Applying ratios and rates
Example
16
Look at the floor plan below of a house.
a
How long is the house in the scale drawing?
b
How long is the real house (including the garage and veranda)?
c
How many bedrooms are shown in the scale drawing?
d
How many bedrooms are in the real house?
e
Which is the smallest bedroom shown in the scale drawing?
f
Which is the smallest bedroom in the real house?
d
Meals
Store
Bed 1
Laundry
w
Family
Garage
Kitchen
Bed 2
Bed 3
Veranda
Scale 1 : 200
Solution
a
Measure the length.
The house is 11.5 cm long in the
drawing.
b
The drawing scale is 1 : 200. This means
that 1 cm in the drawing ¼ 200 cm in
the house.
Multiply the drawing length by 200.
Length of house ¼ 11.5 cm 3 200
¼ 2300 cm
Convert to metres.
¼ 23 m
c
Look at the drawing.
There are 3 bedrooms in the drawing.
d
The drawing truly represents reality.
There are 3 bedrooms in the real house.
e
Measure the bedrooms in the drawing.
Bedroom 3 is the smallest in the
drawing.
f
The drawing is a true representation.
Bedroom 3 is the smallest in the real
house.
258
9780170214148
ADVERTISEMENT
0 votes
Related Articles
Related forms
Related Categories
Parent category: Education
 1
1 2
2 3
3 4
4 5
5 6
6 7
7 8
8 9
9 10
10 11
11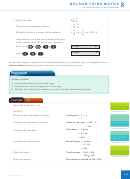 12
12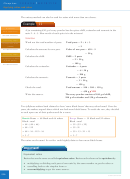 13
13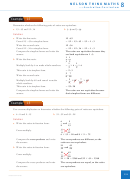 14
14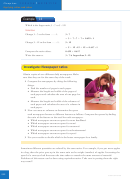 15
15 16
16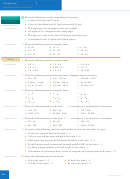 17
17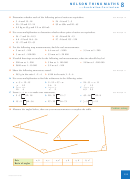 18
18 19
19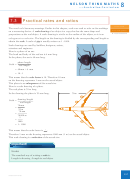 20
20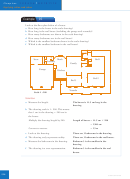 21
21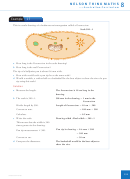 22
22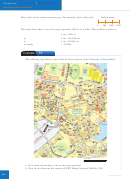 23
23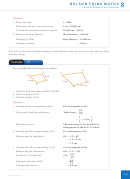 24
24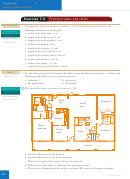 25
25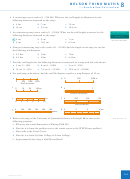 26
26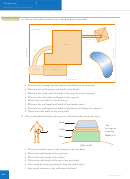 27
27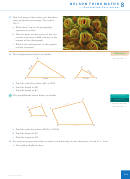 28
28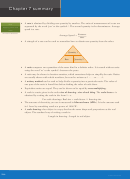 29
29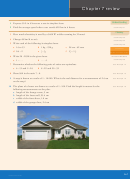 30
30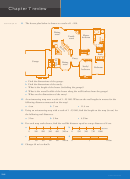 31
31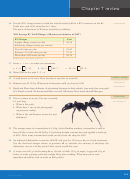 32
32








