Number And Algebra - Chapter 7 Applying Ratios And Rates - Nelson Think Math Page 25
ADVERTISEMENT
Chapter
1 2 3 4 5 6
7
8 9 10 11 12
Applying ratios and rates
Exercise 7.3
Practical rates and ratios
Understanding
1
The plans of a house are drawn to a scale of 1 : 100. Find the length in metres for the
following measurements on the plan.
Extra questions
a
width of the back door, 1 cm
Exercise 7.3
b
length of the family room, 5 cm
MAT08NAEQ00025
c
length of the hall cupboard, 2 cm
See Example 16
d
width of the hallway, 2 cm
e
height of the window, 1.5 cm
f
length of the front wall, 22.3 cm
g
length of the kitchen bench, 3.84 cm
h
width of the kitchen, 3.65 cm
i
width of the garage, 4.75 cm
j
length of the second bedroom, 3.35 cm
Fluency
2
For the house plan shown in Example 16, find the real-life dimensions (length 3 width) of the
following rooms and write your answers in metres.
See Example 16
a
bedroom 2
b
the garage
c
the family room
d
the kitchen
3
The house plan below is drawn to a scale of 1 : 150.
Worked solutions
Exercise 7.3
MAT08NAWS00025
WI
See Example 16
Laundry
Meals
robe
Bedroom 2
area
Family
room
Ensuite
Kitchen
Bath
Bath
Master
bedroom
Dining
Bedroom 3
Study
Linen
room
Veranda
a
Find the dimensions of the veranda.
b
Find the dimensions of the master bedroom.
c
What is the length of the house (without the veranda)?
d
What is the overall width of the meals area and family room?
e
What are the dimensions of the walk-in wardrobe (WI robe) in the master bedroom?
262
9780170214148
ADVERTISEMENT
0 votes
Related Articles
Related forms
Related Categories
Parent category: Education
 1
1 2
2 3
3 4
4 5
5 6
6 7
7 8
8 9
9 10
10 11
11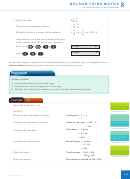 12
12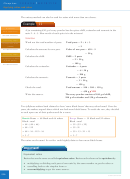 13
13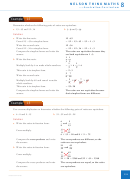 14
14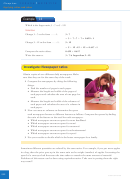 15
15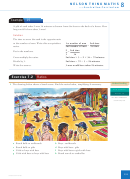 16
16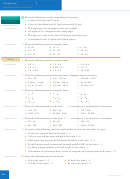 17
17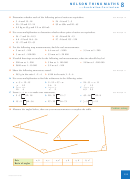 18
18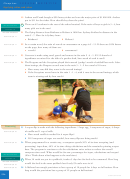 19
19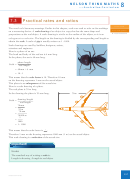 20
20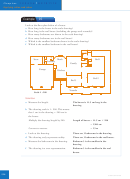 21
21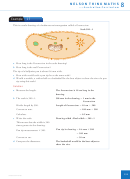 22
22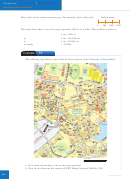 23
23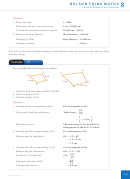 24
24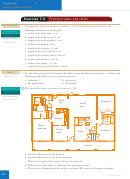 25
25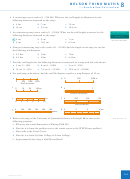 26
26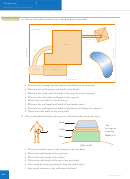 27
27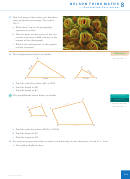 28
28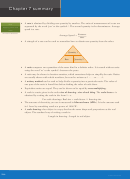 29
29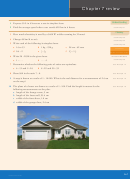 30
30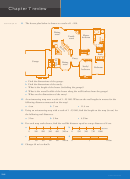 31
31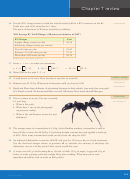 32
32








