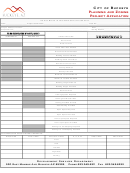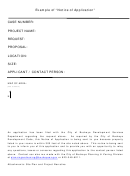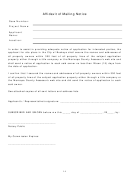Site Plan Review Process Guide & Application - City Of Buckeye Page 12
ADVERTISEMENT
City of Buckeye
Planning and Zoning
Project Application
DO NOT WRITE IN THIS AREA-OFFICIAL USE ONLY
Date:____________________ Project Coordinator:___________________________________________ Case No:______________________________
Project Address/Location: _______________________________________________________________
Date:_______________________________
Proposed Use:_________________________________________________________________________
Zoning District:_______________________
TO BE COM P LETED BY APP LICAN T
TO BE COM P LETED BY CITY
COMMERCIAL
RESIDENTIAL
CALCULATIONS
Net Lot Area
Gross Lot Area
Gross Floor Area Allowed
Gross Floor Area Provided
Building Volume Allowed
Building Volume Provided
Number of Units or Lots
Density Allowed
Density Provided
Minimum Lot Size Allowed
Minimum Lot Size Provided
Building Height Allowed
Building Height Provided
Net Floor Area
Parking Spaces Required
Parking Provided On-Site
Parking Provided Off-Site
Total Parking Provided
Open Space Required
Open Space Provided
Front Open Space Required
Front Open Space Provided
Parking Lot Landscaping Required
Parking Lot Landscaping Provided
SET BACKS AND PARKING REQUIREMENTS:
REQUIRED
PROVIDED
CALCULATIONS
N, S, E, W
REQUIRED
PROVIDED
Front
Rear
Left Side
Right Side
Parking
Development Services Department
530 East Monroe Ave, Buckeye AZ 85326
Phone 623.349.6211
Fax 623.349.6222
ADVERTISEMENT
0 votes
Related Articles
Related forms
Related Categories
Parent category: Life
 1
1 2
2 3
3 4
4 5
5 6
6 7
7 8
8 9
9 10
10 11
11 12
12 13
13 14
14








