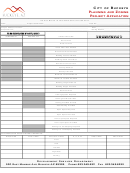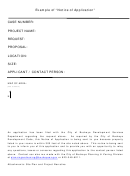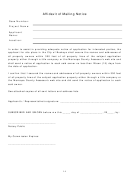Site Plan Review Process Guide & Application - City Of Buckeye Page 7
ADVERTISEMENT
SITE PLAN REVIEW
Revised October 2015
Site Development Information:
1.
Dimensions of the area in square footage and acreage
2.
Required setbacks
3.
Existing and proposed land uses on site and surrounding site
4.
Proposed intensity (units per acre and/or buildings per lot)
5.
Existing and proposed structures (including number, square footage, dimensions,
and location)
6.
Street information with location, label, width, and functional class
7.
Driveway information with number, location, distances from other streets and
driveways
8.
Show all slopes in excess of 15% marked in increments of 5% (15%, 20%, 25%,
etc.)
9.
Parking (must be paved with hard surface)
a.
Proposed parking, handicapped accessible parking, and loading
b.
Paving setbacks
c.
Curbing (curb blocks or wheel stops not permitted)
d.
Fire lanes and fire hydrant locations (subject to Fire Department
approval)
10.
Utilities
a.
Utility easements
b.
Existing and proposed utilities
11.
Phasing plans (if applicable) (included with site plan but as a separate sheet/s)
12.
Architecture (included with site plan but as a separate sheet/s)
a.
Four-sided color elevations including dimension
b.
Color scheme
c.
Materials
d.
Provide copy of actual paint chips
e.
Light reflective volume (LRV)
13.
Conceptual Landscaping layout (included with site plan but as a separate
sheet/s)
a.
Proposed landscaping
b.
Proposed screening (including locations of mechanical equipment and
trash enclosures being screened)
c.
Proposed finished ground contours and on-site drainage system
d.
Service walks and internal sidewalks
e.
Exterior storage areas
f.
Walls and fences with type and height
g.
List of all plants and method of plant salvage and maintenance
h.
Proposed conceptual lighting plan
14.
Conceptual Grading and Drainage (included with site plan but as a separate
sheet/s)
a.
Place “concept” label in seal location
b.
Proposed contour lines
c.
Proposed floor elevation
d.
Elevation (existing and proposed) of street at driveway
e.
Length and slope of steepest portion of driveway
f.
Show all cut/fill slopes including approximate maximum height of cut/fill
slopes
Site Plan Review Process Guide
Page 7 of 14
ADVERTISEMENT
0 votes
Related Articles
Related forms
Related Categories
Parent category: Life
 1
1 2
2 3
3 4
4 5
5 6
6 7
7 8
8 9
9 10
10 11
11 12
12 13
13 14
14








