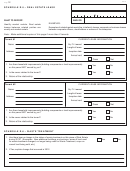2013
7
Page
Name
SCHEDULE R-1, PART 1 – NEW CONSTRUCTION
AND CONSTRUCTION IN PROGRESS
State Identification Number
WHAT TO REPORT:
R
This schedule must be completed for each separate new building or
Local Parcel Number
addition. Its purpose is to clarify the nature of your new construction,
AND/OR
and reduce the possibility of an erroneous assessment.
EXCLUDE:
Remodeling to existing buildings. Remodeling should be reported on Schedule R-2, Page 10.
Is new construction a (FREE STANDING BUILDING) or an (ADDITION TO AN EXISTING STRUCTURE)?
Circle the most appropriate description.
What is the TOTAL floor area of the new construction? . . . . . . . . . . . . . . . . . . . . . . . . . . . . . . . . . . . . . . . . . . . .
SF
What is the GROUND floor area of the new construction? . . . . . . . . . . . . . . . . . . . . . . . . . . . . . . . . . . . . . . . . . .
SF
What is the predominant building HEIGHT of the new construction? . . . . . . . . . . . . . . . . . . . . . . . . . . . . . . . . . .
FT
Office
%
Production
%
Whse
%
STRUCTURE TYPE
Yes
No
FOUNDATION
Yes
No
BASEMENT
Yes
No
INSULATION
Masonry
Wood Post
Steel (Structural)
FRAMING
Reinf. Concrete
Wood Pole
Pre-Engineered Steel (Butler type)
Conc. Block (Plain)
Split-Face Block
Tilt-Up Concrete
EXTERIOR WALL
(Predominant
Material)
Metal
Wood
Other
POWER
220 Volt
440 Volt
880 Volt
None
Yes
No
PLUMBING
Yes
No
Bldg. Area Heated
%
HEATING
Yes
No
Bldg Area Cooled
%
AIR CONDITIONING
Yes
No
Bldg Area Sprinkled
%
FIRE PROTECTION
FINISHED AREA
Floor area of (finished) office space . . . . . . . . . . . . . . . . . . . . . . . . . . . . . . . . . . . . . . . . . . . . . . . . . . . . . . . . .
SF
Floor area of other finished areas (i.e., computer rooms, R & D labs, lunch rooms, etc.) . . . . . . . . . . . . . . . . .
SF
Floor area of finished production space (i.e., food preparation areas) . . . . . . . . . . . . . . . . . . . . . . . . . . . . . . .
SF
MISCELLANEOUS
Other significant building components not included above (i.e., elevators, ramps, docks, special electrical service, additional
foundations, etc.)
 1
1 2
2 3
3 4
4 5
5 6
6 7
7 8
8 9
9 10
10 11
11 12
12








