Form Lic 281 - Application Instructions For A Facility License Page 10
ADVERTISEMENT
A12.
LIC 503 - HEALTH SCREENING REPORT
(This form is not required, under certain circumstances, of persons who are adherents of a well-
recognized church relying solely upon prayer or spiritual means of healing. Facilities must, however,
present satisfactory evidence to the licensing agency that individuals are free from any communicable
disease. Such evidence shall be a written statement from a practitioner recognized by this religion for
the purpose of healing.)
•
One form each is required for the applicant or designee and administrator.
•
Health screening, at time of application, must be less than six months old for applicants for
Residential Care Facilities for the Elderly and one year old for all other categories.
•
If the applicant has other licensed facilities, or the administrator worked at another facility with
the same licensee and there is an exam on file, a new health exam is not required unless there
are obvious health problems.
•
The LIC 503 must be signed and dated by a qualified medical professional. The licensing agency
will NOT accept photocopied signatures on this form.
•
The Tuberculosis (TB) test portion of the form must be filled out, including result, or a separate
test verification is needed.
A13.
LIC 508 or LIC 508D - CRIMINAL RECORD STATEMENT
•
One form each is required for the applicant or designee and administrator, if applicable to the
licensing category (i.e. facility is required to have an administrator).
A14.
LIC 610C, LIC 610D or LIC 610E - EMERGENCY DISASTER PLAN
•
The plan must show two relocation sites away from the facility that are able to accommodate the
number of clients/children in the facility.
•
If the property is not currently occupied by the applicant, the use of the relocation site requires
authorization from the agency or person currently in possession. This authorization should be
verified in writing.
A 15. LIC 999 - FACILITY SKETCH
•
Sketch must give dimensions of all rooms and designate their use.
•
Door and window exits must be shown. Indicate exit routes by number as shown on the
LIC 610/LIC 610A Emergency Disaster Plan.
•
Rooms to be used by non-ambulatory clients/residents and staff should be identified.
•
A facility sketch is required for all indoor and outdoor space including driveways, fences, storage
areas, gardens, recreation areas and other space used by clients/residents.
•
For facilities with multiple buildings on a single site, submit separate sketches for indoor and
outdoor space for each building and one sketch showing entire facility and relationship between
indoor and outdoor spaces of all buildings, as well as any other use of the building.
•
Sketch of outdoor space must show dimensions and location of major equipment and swimming
pools. Sketch must also identify utility shut-off locations.
9
ADVERTISEMENT
0 votes
Related Articles
Related forms
Related Categories
Parent category: Legal
 1
1 2
2 3
3 4
4 5
5 6
6 7
7 8
8 9
9 10
10 11
11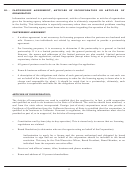 12
12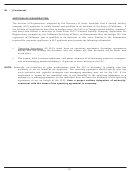 13
13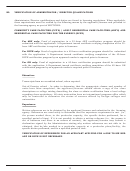 14
14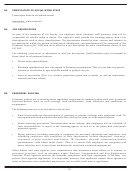 15
15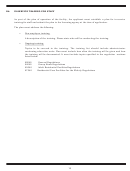 16
16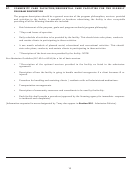 17
17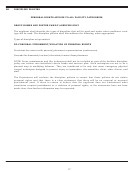 18
18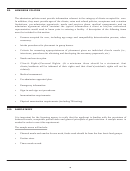 19
19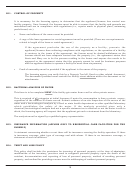 20
20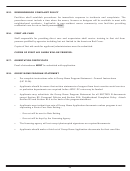 21
21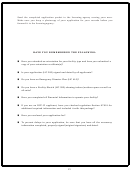 22
22








