Hazard Assessment Checklist Page 3
ADVERTISEMENT
ELEVATED SURFACES
Are signs posted, when appropriate, showing the elevated surface load capacity?
Are surfaces elevated more than 30 inches above the floor or ground provided with standard guardrails?
Are all elevated surfaces (beneath which people or machinery could be exposed to falling objects) provided
with standard 4-inch toeboards?
Is a permanent means of access and egress provided to elevated storage and work surfaces?
Is required headroom provided where necessary?
Is material on elevated surfaces piled, stacked or racked in a manner to prevent it from tipping, falling,
collapsing, rolling or spreading?
Are dock boards or bridge plates used when transferring materials between docks and trucks or rail cars?
EXITING OR EGRESS
Are all exits marked with an exit sign and illuminated by a reliable light source?
Are the directions to exits, when not immediately apparent, marked with visible signs?
Are doors, passageways or stairways, that are neither exits nor access to exits and which could be mistaken
for exits, appropriately marked "NOT AN EXIT", "TO BASEMENT", "STOREROOM", and the like?
Are exit signs provided with the word "EXIT" in lettering at least 5 inches high and the stroke of the lettering at
least 1/2 inch wide?
Are exit doors side-hinged?
Are all exits kept free of obstructions?
Are at least two means of egress provided from elevated platforms, pits or rooms where the absence of a
second exit would increase the risk of injury from hot, poisonous, corrosive, suffocating, flammable, or
explosive substances?
Are there sufficient exits to permit prompt escape in case of emergency?
Are special precautions taken to protect employees during construction and repair operations?
Is the number of exits from each floor of a building, and the number of exits from the building itself,
appropriate for the building occupancy load?
Are exit stairways which are required to be separated from other parts of a building enclosed by at least two
hour fire-resistive construction in buildings more than four stories in height, and not less than one-hour fire
resistive construction elsewhere?
When ramps are used as part of required exiting from a building, is the ramp slope limited to 1- foot vertical
and 12 feet horizontal?
Where exiting will be through frameless glass doors, glass exit doors, storm doors, and such are the doors
fully tempered and meet the safety requirements for human impact?
EXIT DOORS
Are doors that are required to serve as exits designed and constructed so that the way of exit travel is obvious
and direct?
Are windows that could be mistaken for exit doors, made inaccessible by means of barriers or railings?
Are exit doors openable from the direction of exit travel without the use of a key or any special knowledge or
effort, when the building is occupied?
Is a revolving, sliding or overhead door prohibited from serving as a required exit door?
Where panic hardware is installed on a required exit door, will it allow the door to open by applying a force of
15 pounds or less in the direction of the exit traffic?
Are doors on cold storage rooms provided with an inside release mechanism that will release the latch and
open the door even if it's padlocked or otherwise locked on the outside?
Where exit doors open directly onto any street, alley or other area where vehicles may be operated, are
adequate barriers and warnings provided to prevent employees stepping into the path of traffic?
Are doors that swing in both directions and are located between rooms where there is frequent traffic, provided
with viewing panels in each door?
ADVERTISEMENT
0 votes
Related Articles
Related forms
Related Categories
Parent category: Business
 1
1 2
2 3
3 4
4 5
5 6
6 7
7 8
8 9
9 10
10 11
11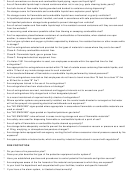 12
12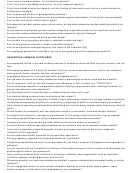 13
13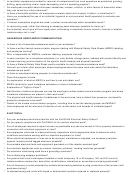 14
14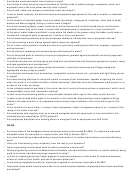 15
15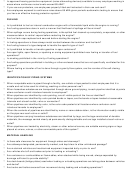 16
16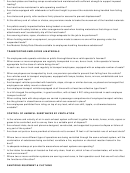 17
17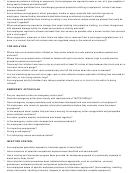 18
18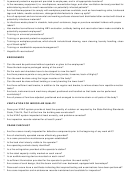 19
19








