Fema Form 086-0-33 - Elevation Certificate - U.s. Department Of Homeland Security Page 13
ADVERTISEMENT
when construction is complete. If the building is under construction, include only those elevations that can be surveyed in
Items C2.a–h. Use the Comments area of Section D to provide elevations obtained from the construction plans or drawings.
Select “Finished Construction” only when all machinery and/or equipment such as furnaces, hot water heaters, heat pumps, air
conditioners, and elevators and their associated equipment have been installed and the grading around the building is completed.
item C2. A field survey is required for Items C2.a–h. Most control networks will assign a unique identifier for each benchmark.
For example, the National Geodetic Survey uses the Permanent Identifier (PID). For the benchmark utilized, provide the PID or
other unique identifier assigned by the maintainer of the benchmark. For GPS survey, indicate the benchmark used for the base
station, the Continuously Operating Reference Stations (CORS) sites used for an On-line Positioning User Service (OPUS) solution
(also attach the OPUS report), or the name of the Real Time Network used.
Also provide the vertical datum for the benchmark elevation. All elevations for the certificate, including the elevations for Items
C2.a–h, must use the same datum on which the BFE is based. Show the conversion from the field survey datum used if it differs
from the datum used for the BFE entered in Item B9 and indicate the conversion software used. Show the datum conversion, if
applicable, in the Comments area of Section D.
For property experiencing ground subsidence, the most recent reference mark elevations must be used for determining building
elevations. However, when subsidence is involved, the BFE should not be adjusted. Enter elevations in Items C2.a–h to the nearest
tenth of a foot (nearest tenth of a meter, in Puerto Rico).
items C2.a–d Enter the building elevations (excluding the attached garage) indicated by the selected building diagram (Item A7)
in Items C2.a–c. If there is an attached garage, enter the elevation for top of attached garage slab in Item C2.d. (Because elevation
for top of attached garage slab is self-explanatory, attached garages are not illustrated in the diagrams.) If the building is located
in a V zone on the FIRM, complete Item C2.c. If the flood zone cannot be determined, enter elevations for all of Items C2.a–h.
For buildings in A zones, elevations a, b, d, and e should be measured at the top of the floor. For buildings in V zones, elevation
c must be measured at the bottom of the lowest horizontal structural member of the floor (see drawing below). For buildings
elevated on a crawlspace, Diagrams 8 and 9, enter the elevation of the top of the crawlspace floor in Item C2.a, whether or not
the crawlspace has permanent flood openings (flood vents). If any item does not apply to the building, enter “N/A” for not applicable.
BUILDING ON
BUILDING ON PILES,
BUILDING WITH
SLAB
PIERS, OR COLUMNS
BASEMENT
C2.a
A ZONES
A ZONES
V ZONES
V ZONES
C2.a
A ZONES
C2.a
C2.c
BASE FLOOD
C2.c
BASE FLOOD
ELEVATION
ELEVATION
ADJACENT
GRADE
item C2.e Enter the lowest platform elevation of at least 1 of the following machinery and equipment items: elevators and
their associated equipment, furnaces, hot water heaters, heat pumps, and air conditioners in an attached garage or enclosure
or on an open utility platform that provides utility services for the building. Note that elevations for these specific machinery
and equipment items are required in order to rate the building for flood insurance. Local floodplain management officials are
required to ensure that all machinery and equipment servicing the building are protected from flooding. Thus, local officials
may require that elevation information for all machinery and equipment, including ductwork, be documented on the Elevation
Certificate. If the machinery and/or equipment is mounted to a wall, pile, etc., enter the platform elevation of the machinery and/
or equipment. Indicate machinery/equipment type and its general location, e.g., on floor inside garage or on platform affixed to
exterior wall, in the Comments area of Section D or Section G, as appropriate. If this item does not apply to the building, enter “N/A” for
not applicable.
NFIP Elevation Certificate Instructions – Page 4
ADVERTISEMENT
0 votes
Related Articles
Related forms
Related Categories
Parent category: Legal
 1
1 2
2 3
3 4
4 5
5 6
6 7
7 8
8 9
9 10
10 11
11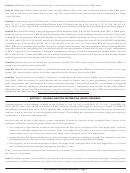 12
12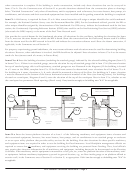 13
13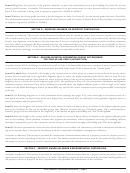 14
14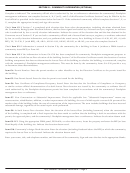 15
15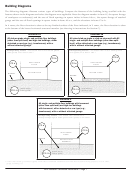 16
16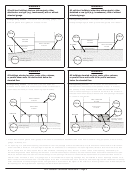 17
17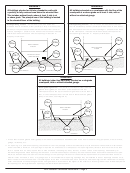 18
18 19
19 20
20 21
21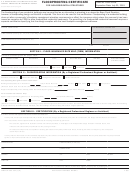 22
22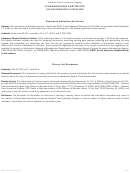 23
23








