Fema Form 086-0-33 - Elevation Certificate - U.s. Department Of Homeland Security Page 14
ADVERTISEMENT
items C2.f–g Enter the elevation of the ground, sidewalk, or patio slab immediately next to the building. For Zone AO, use the
natural grade elevation, if available. This measurement must be to the nearest tenth of a foot (nearest tenth of a meter, in Puerto
Rico) if this certificate is being used to support a request for a LOMA or LOMR-F.
item C2.h Enter the lowest grade elevation at the deck support or stairs. For Zone AO, use the natural grade elevation, if available.
This measurement must be to the nearest tenth of a foot (nearest tenth of a meter, in Puerto Rico) if this certificate is being used
to support a request for a LOMA or LOMR-F.
SECtion D – SUrvEYor, EnGinEEr, or ArCHitECt CErtiFiCAtion
Complete as indicated. This section of the Elevation Certificate may be signed by only a land surveyor, engineer, or architect
who is authorized by law to certify elevation information. Place your license number, your seal (as allowed by the State licensing
board), your signature, and the date in the box in Section D. You are certifying that the information on this certificate represents
your best efforts to interpret the data available and that you understand that any false statement may be punishable by fine or
imprisonment under 18 U.S. Code, Section 1001. Use the Comments area of Section D, on the back of the certificate, to provide
datum, elevation, openings, or other relevant information not specified on the front.
SECtion E – BUilDinG ElEvAtion inForMAtion (SUrvEY not rEQUirED)
For ZonE Ao AnD ZonE A (WitHoUt BFE)
Complete Section E if the building is located in Zone AO or Zone A (without BFE). Otherwise, complete Section C instead. Explain
in the Section F Comments area if the measurement provided under Items E1–E4 is based on the “natural grade.”
items E1.a and b Enter in Item E1.a the height to the nearest tenth of a foot (tenth of a meter in Puerto Rico) of the top of the
bottom floor (as indicated in the applicable diagram) above or below the highest adjacent grade (HAG). Enter in Item E1.b the
height to the nearest tenth of a foot (tenth of a meter in Puerto Rico) of the top of the bottom floor (as indicated in the applicable
diagram) above or below the lowest adjacent grade (LAG). For buildings in Zone AO, the community’s floodplain management
ordinance requires the lowest floor of the building be elevated above the highest adjacent grade at least as high as the depth
number on the FIRM. Buildings in Zone A (without BFE) may qualify for a lower insurance rate if an engineered BFE is developed
at the site.
item E2. For Building Diagrams 6–9 with permanent flood openings (see pages 8–9), enter the height to the nearest tenth of a
foot (tenth of a meter in Puerto Rico) of the next higher floor or elevated floor (as indicated in the applicable diagram) above or
below the highest adjacent grade (HAG).
item E3. Enter the height to the nearest tenth of a foot (tenth of a meter in Puerto Rico), in relation to the highest adjacent grade
next to the building, for the top of attached garage slab. (Because elevation for top of attached garage slab is self-explanatory,
attached garages are not illustrated in the diagrams.) If this item does not apply to the building, enter “N/A” for not applicable.
item E4. Enter the height to the nearest tenth of a foot (tenth of a meter in Puerto Rico), in relation to the highest adjacent grade
next to the building, of the platform elevation that supports the machinery and/or equipment servicing the building. Indicate
machinery/equipment type in the Comments area of Section F. If this item does not apply to the building, enter “N/A” for not applicable.
item E5. For those communities where this base flood depth is not available, the community will need to determine whether the
top of the bottom floor is elevated in accordance with the community’s floodplain management ordinance.
Complete as indicated. This section is provided for certification of measurements taken by a property owner or property owner’s
representative when responding to Sections A, B, and E. The address entered in this section must be the actual mailing address of
the property owner or property owner’s representative who provided the information on the certificate.
SECtion F – ProPErtY oWnEr (or oWnEr’S rEPrESEntAtivE) CErtiFiCAtion
Complete as indicated. This section is provided for certification of measurements taken by a property owner or property owner’s
representative when responding to Sections A, B, and E. The address entered in this section must be the actual mailing address of
the property owner or property owner’s representative who provided the information on the certificate.
NFIP Elevation Certificate Instructions – Page 5
ADVERTISEMENT
0 votes
Related Articles
Related forms
Related Categories
Parent category: Legal
 1
1 2
2 3
3 4
4 5
5 6
6 7
7 8
8 9
9 10
10 11
11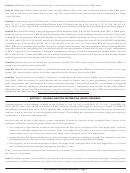 12
12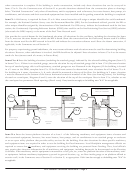 13
13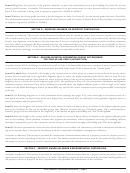 14
14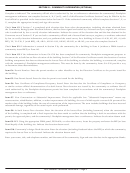 15
15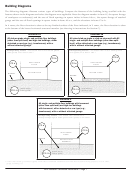 16
16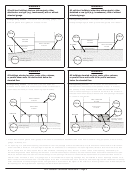 17
17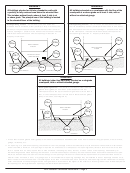 18
18 19
19 20
20 21
21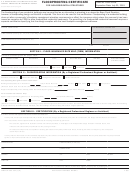 22
22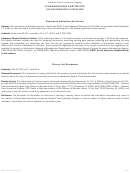 23
23








