Fema Form 086-0-33 - Elevation Certificate - U.s. Department Of Homeland Security Page 22
ADVERTISEMENT
FLOODPROOFING CERTIFICATE
U.S. DEPARTMENT OF HOMELAND SECURITY
OMB No. 1660-0008
FEDERAL EMERGENCY MANAGEMENT AGENCY
FOR NON-RESIDENTIAL STRUCTURES
Expiration Date: July 31, 2015
National Flood Insurance Program
The floodproofing of non-residential buildings may be permitted as an alternative to elevating to or above the Base Flood Elevation;
however, a floodproofing design certification is required. This form is to be used for that certification. Floodproofing of a residential building
does not alter a community’s floodplain management elevation requirements or affect the insurance rating unless the community has been
issued an exception by FEMA to allow floodproofed residential basements. The permitting of a floodproofed residential basement requires a
separate certification specifying that the design complies with the local floodplain management ordinance.
BUILDING OWNER’S NAME
FOR INSURANCE COMPANY USE
POLICY NUMBER
STREET ADDRESS (Including Apt., Unit, Suite, and/or Bldg. Number) OR P.O. ROUTE AND BOX NUMBER
COMPANY NAIC NUMBER
OTHER DESCRIPTION (Lot and Block Numbers, etc.)
CITY
STATE
ZIP CODE
SECTION I – FLOOD INSURANCE RATE MAP (FIRM) INFORMATION
Provide the following from the proper FIRM:
COMMUNITY NUMBER
PANEL NUMBER
SUFFIX
DATE OF FIRM INDEX
FIRM ZONE
BASE FLOOD ELEVATION
(In AO Zones, Use Depth)
Indicate elevation datum used for Base Flood Elevation shown above:
NGVD 1929
NAVD 1988
Other/Source:
SECTION II – FLOODPROOFING INFORMATION (By a Registered Professional Engineer or Architect)
Elevations are based on:
Construction Drawings
Building Under Construction
Finished Construction
Floodproofing Design Elevation Information:
Building is floodproofed to an elevation of
.
feet (In Puerto Rico only:
.
meters).
NGVD 1929
NAVD 1988
Other/Source:
(Elevation datum used must be the same as that used for the Base Flood Elevation.)
Height of floodproofing on the building above the lowest adjacent grade is
feet (In Puerto Rico only:
meters).
For Unnumbered A Zones Only:
Highest adjacent (finished) grade next to the building (HAG)
.
feet (In Puerto Rico only:
.
meters)
NGVD 1929
NAVD 1988
Other/Source:
(NOTE: For insurance rating purposes, the building’s floodproofed design elevation must be at least 1 foot above the Base Flood Elevation to receive rating credit. If the building
is floodproofed only to the Base Flood Elevation, then the building’s insurance rating will result in a higher premium.)
SECTION III – CERTIFICATION (By a Registered Professional Engineer or Architect)
Non-Residential Floodproofed Construction Certification:
I certify that, based upon development and/or review of structural design, specifications, and plans for construction, the design and methods of construction
are in accordance with accepted standards of practice for meeting the following provisions:
The structure, together with attendant utilities and sanitary facilities, is watertight to the floodproofed design elevation indicated above, with
walls that are substantially impermeable to the passage of water.
All structural components are capable of resisting hydrostatic and hydrodynamic flood forces, including the effects of buoyancy, and anticipated
debris impact forces.
I certify that the information on this certificate represents my best efforts to interpret the data available. I understand that any false statement may be punishable
by fine or imprisonment under 18 U.S. Code, Section 1001.
CERTIFIER’S NAME
LICENSE NUMBER (or Affix Seal)
TITLE
COMPANY NAME
ADDRESS
CITY
STATE
ZIP CODE
SIGNATURE
DATE
PHONE
Copies should be made of this Certificate for: 1) community official, 2) Insurance agent/company, and 3) building owner.
FEMA Form 086-0-34 (7/12)
REPL ACES ALL PREVIOUS EDITIONS
F-056
ADVERTISEMENT
0 votes
Related Articles
Related forms
Related Categories
Parent category: Legal
 1
1 2
2 3
3 4
4 5
5 6
6 7
7 8
8 9
9 10
10 11
11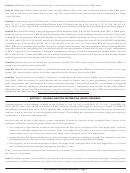 12
12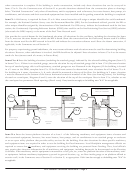 13
13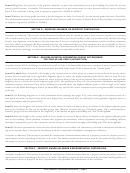 14
14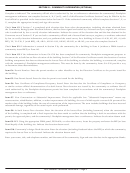 15
15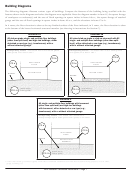 16
16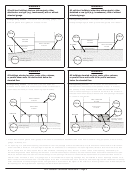 17
17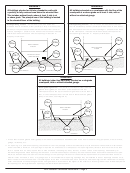 18
18 19
19 20
20 21
21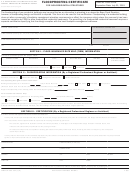 22
22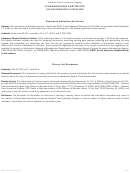 23
23








