Fema Form 086-0-33 - Elevation Certificate - U.s. Department Of Homeland Security Page 16
ADVERTISEMENT
Building Diagrams
The following diagrams illustrate various types of buildings. Compare the features of the building being certified with the
features shown in the diagrams and select the diagram most applicable. Enter the diagram number in Item A7, the square footage
of crawlspace or enclosure(s) and the area of flood openings in square inches in Items A8.a–c, the square footage of attached
garage and the area of flood openings in square inches in Items A9.a–c, and the elevations in Items C2.a–h.
In A zones, the floor elevation is taken at the top finished surface of the floor indicated; in V zones, the floor elevation is taken
at the bottom of the lowest horizontal structural member (see drawing in instructions for Section C).
DiAGrAM 1A
DiAGrAM 1B
All slab-on-grade single- and multiple-floor buildings
All raised-slab-on-grade or slab-on-stem-wall-with-fill
(other than split-level) and high-rise buildings, either
single- and multiple-floor buildings (other than split-
detached or row type (e.g., townhouses); with or
level), either detached or row type (e.g., townhouses);
without attached garage.
with or without attached garage.
Distinguishing Feature – The bottom floor is at or above ground
Distinguishing Feature – The bottom floor is at or above ground
level (grade) on at least 1 side.*
level (grade) on at least 1 side.*
C2.b
C2.b
C2.a
NEXT HIGHER
C2.a
NEXT HIGHER
FLOOR
FLOOR
BOTTOM FLOOR
BOTTOM FLOOR
GRADE
GRADE
(determined by
(determined by
C2.f–h
C2.f–h
existing grade)
existing grade)
DiAGrAM 2
All single- and multiple-floor buildings with basement
(other than split-level) and high-rise buildings
with basement, either detached or row type (e.g.,
townhouses); with or without attached garage.
Distinguishing Feature – The bottom floor (basement or
underground garage) is below ground level (grade) on all sides.*
C2.a
C2.b
NEXT HIGHER
FLOOR
GRADE
BOTTOM FLOOR
BASEMENT
(determined by
C2.f–h
existing grade)
* A floor that is below ground level (grade) on all sides is considered a basement even if the floor is used for living purposes, or as an office,
garage, workshop, etc.
NFIP Elevation Certificate Instructions – Page 7
ADVERTISEMENT
0 votes
Related Articles
Related forms
Related Categories
Parent category: Legal
 1
1 2
2 3
3 4
4 5
5 6
6 7
7 8
8 9
9 10
10 11
11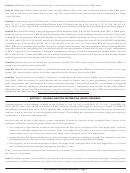 12
12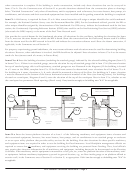 13
13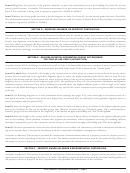 14
14 15
15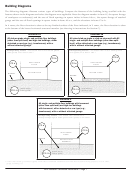 16
16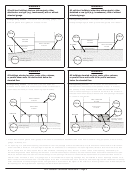 17
17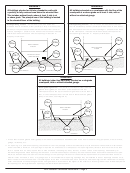 18
18 19
19 20
20 21
21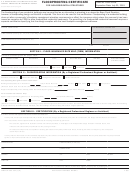 22
22 23
23








