Business Contingency Plan Template Page 14
ADVERTISEMENT
SITE MAP DOCUMENTATION
Attach all appropriate information pertaining to building and site maps that indicate:
Utility shutoffs
Water hydrants
Water main valves
Water lines
Gas main valves
Gas lines
Electrical cutoffs
Electrical substations
Storm drains
Sewer lines
Location of each building (include name of building, street name and
number)
Floor plans
Alarm and enunciators
Fire extinguishers
Fire suppression systems
Exits
Stairways
Designated escape routes
Restricted areas
Hazardous materials (including cleaning supplies and chemicals)
High-value items
Page 14
ADVERTISEMENT
0 votes
Related Articles
Related forms
Related Categories
Parent category: Business
 1
1 2
2 3
3 4
4 5
5 6
6 7
7 8
8 9
9 10
10 11
11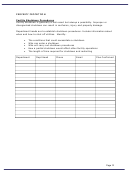 12
12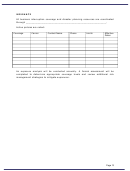 13
13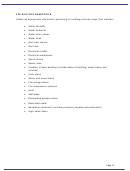 14
14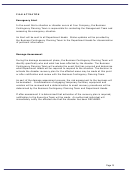 15
15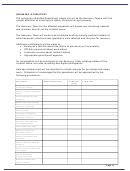 16
16 17
17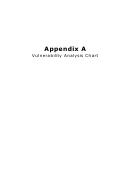 18
18 19
19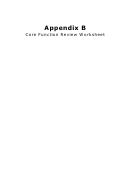 20
20 21
21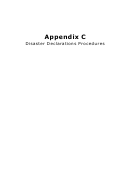 22
22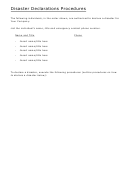 23
23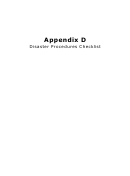 24
24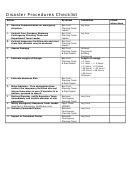 25
25 26
26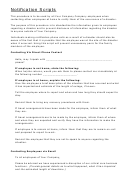 27
27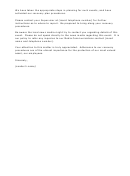 28
28 29
29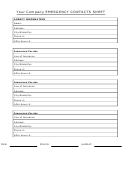 30
30 31
31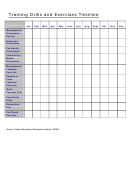 32
32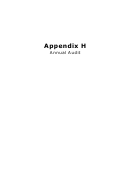 33
33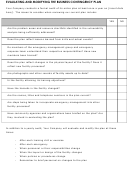 34
34








