Business Continuity Plan Components And Sequencing Description Page 21
ADVERTISEMENT
Business Continuity Plan Overview
Existing BC Plan Layout
Layout of Recover Facility
Provide a Floor Plan of the Recovery Facility and the Seats that have been assigned to the
Recovery Team Members.
Provide a detailed description of the facilities provided at the Recovery Facility Seat, including;
RRC
Suite
Seat Number
LOB Functional Name
Host name
Model
Project Type
OS
Set Model
Phone Number
Voice Features
BC Consultant Name
Transportation
Provide information regarding the use of transportation to the recovery site including:
List of Rental Car Companies
Other modes of transportation that can be used (Train, Air, etc.) as needed.
BCM Team Document
Page: 21
Layout of Proposed BCCM Template
ADVERTISEMENT
0 votes
Related Articles
Related forms
Related Categories
Parent category: Business
 1
1 2
2 3
3 4
4 5
5 6
6 7
7 8
8 9
9 10
10 11
11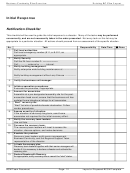 12
12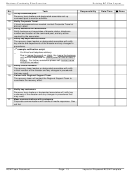 13
13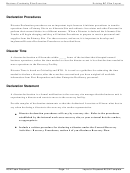 14
14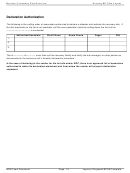 15
15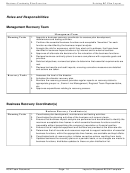 16
16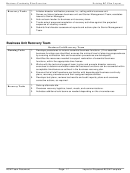 17
17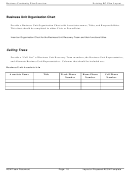 18
18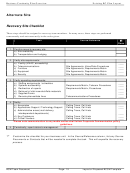 19
19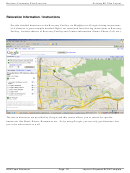 20
20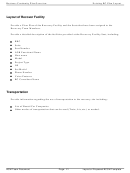 21
21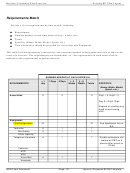 22
22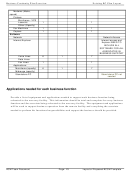 23
23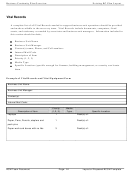 24
24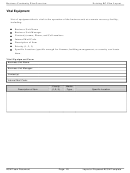 25
25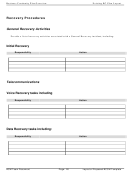 26
26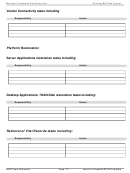 27
27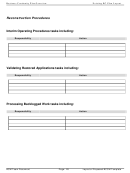 28
28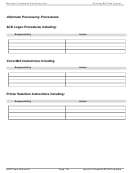 29
29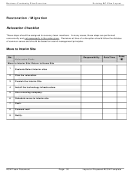 30
30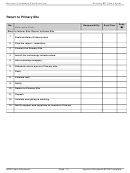 31
31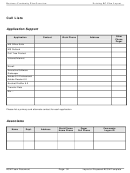 32
32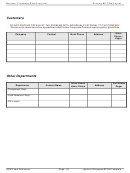 33
33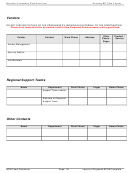 34
34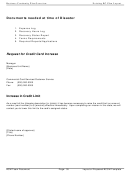 35
35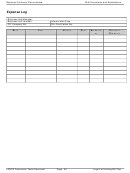 36
36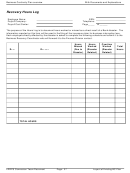 37
37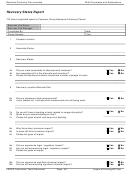 38
38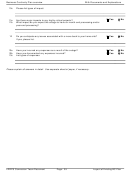 39
39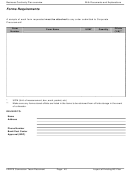 40
40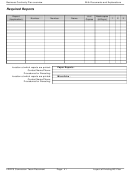 41
41








