Instructions for Completing the Elevation Certificate (continued)
on pages 8–9. Diagrams 2A, 2B, 4, and 9 should be used for a building constructed with a crawlspace floor that is below
the exterior grade on all sides.
Items A8.b–d. Enter in Item A8.b the number of permanent flood openings in the crawlspace or enclosure(s) that are
no higher than 1.0 foot above the higher of the exterior or interior grade or floor immediately below the opening. (A
permanent flood opening is a flood vent or other opening that allows the free passage of water automatically in both
directions without human intervention.) If the interior grade elevation is used, note this in the Comments area of
Section D. Estimate the total net area of all such permanent flood openings in square inches, excluding any bars,
louvers, or other covers of the permanent flood openings, and enter the total in Item A8.c. If the net area cannot be
reasonably estimated, provide the size of the flood openings without consideration of any covers and indicate in the
Comments area the type of cover that exists in the flood openings. Indicate in Item A8.d whether the flood openings
are engineered. If applicable, attach a copy of the Individual Engineered Flood Openings Certification or an
Evaluation Report issued by the International Code Council Evaluation Service (ICC ES), if you have it. If the
crawlspace or enclosure(s) have no permanent flood openings, or if the openings are not within 1.0 foot above
adjacent grade, enter "N/A" for not applicable in Items A8.b–c.
Item A9.a. Provide the square footage of the attached garage with or without permanent flood openings. Take the
measurement from the outside of the garage.
Items A9.b–d. Enter in Item A9.b the number of permanent flood openings in the attached garage that are no higher
than 1.0 foot above the higher of the exterior or interior grade or floor immediately below the opening. (A permanent
flood opening is a flood vent or other opening that allows the free passage of water automatically in both directions
without human intervention.) If the interior grade elevation is used, note this in the Comments area of Section D. This
includes any openings that are in the garage door that are no higher than 1.0 foot above the adjacent grade. Estimate
the total net area of all such permanent flood openings in square inches and enter the total in Item A9.c. If the net
area cannot be reasonably estimated, provide the size of the flood openings without consideration of any covers and
indicate in the Comments area the type of cover that exists in the flood openings. Indicate in Item A9.d whether the
flood openings are engineered. If applicable, attach a copy of the Individual Engineered Flood Openings Certification
or an Evaluation Report issued by the International Code Council Evaluation Service (ICC ES), if you have it. If the
garage has no permanent flood openings, or if the openings are not within 1.0 foot above adjacent grade, enter "N/A"
for not applicable in Items A9.b–c.
SECTION B – FLOOD INSURANCE RATE MAP (FIRM) INFORMATION
Complete the Elevation Certificate on the basis of the FIRM in effect at the time of the certification.
The information for Section B is obtained by reviewing the FIRM panel that includes the building's location. Information
about the current FIRM is available from the Federal Emergency Management Agency (FEMA) by calling
1-800-358-9616. If a Letter of Map Amendment (LOMA) or Letter of Map Revision (LOMR-F) has been issued by FEMA,
please provide the letter date and case number in the Comments area of Section D or Section G, as appropriate.
For a building in an area that has been annexed by one community but is shown on another community's FIRM, enter
the community name and 6-digit number of the annexing community in Item B1, the name of the county or new county, if
necessary, in Item B2, and the FIRM index date for the annexing community in Item B6. Enter information from the
actual FIRM panel that shows the building location, even if it is the FIRM for the previous jurisdiction, in Items B4, B5,
B7, B8, and B9.
If the map in effect at the time of the building's construction was other than the current FIRM, and you have the past map
information pertaining to the building, provide the information in the Comments area of Section D.
Item B1. NFIP Community Name & Community Number. Enter the complete name of the community in which the
building is located and the associated 6-digit community number. For a newly incorporated community, use the name
and 6-digit number of the new community. Under the NFIP, a "community" is any State or area or political subdivision
thereof, or any Indian tribe or authorized native organization, that has authority to adopt and enforce floodplain
management regulations for the areas within its jurisdiction. To determine the current community number, see the
NFIP Community Status Book, available on FEMA's web site at https://
program/national-flood-insurance-program-community-status-book, or call 1-800-358-9616.
NFIP Elevation Certificate Instructions – Page 2 of 9
 1
1 2
2 3
3 4
4 5
5 6
6 7
7 8
8 9
9 10
10 11
11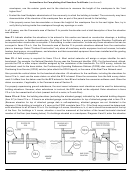 12
12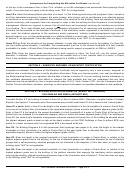 13
13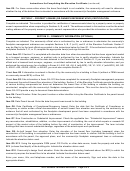 14
14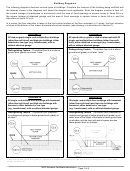 15
15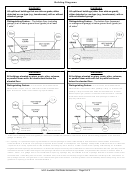 16
16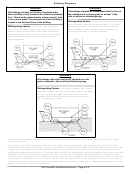 17
17








