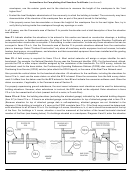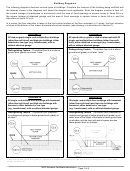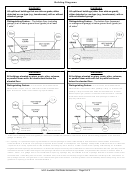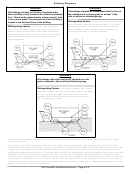Instructions for Completing the Elevation Certificate (continued)
crawlspace, use the exterior grade next to the structure to measure the height of the crawlspace to the "next
higher floor."
• Contact the local floodplain administrator of the community in which the building is located. The community may have
documentation of the elevation of the crawlspace floor as part of the permit issued for the building.
• If the property owner has documentation or knows the height of the crawlspace floor to the next higher floor, try to
verify this by looking inside the crawlspace through any openings or vents.
In all 3 cases, use the Comments area of Section D to provide the elevation and a brief description of how the elevation
was obtained.
Item C1. Indicate whether the elevations to be entered in this section are based on construction drawings, a building
under construction, or finished construction. For either of the first 2 choices, a post-construction Elevation Certificate will
be required when construction is complete. If the building is under construction, include only those elevations that can be
surveyed in Items C2.a–h. Use the Comments area of Section D to provide elevations obtained from the construction
plans or drawings. Select "Finished Construction" only when all machinery and/or equipment such as furnaces, hot water
heaters, heat pumps, air conditioners, and elevators and their associated equipment have been installed and the grading
around the building is completed.
Item C2. A field survey is required for Items C2.a–h. Most control networks will assign a unique identifier for each
benchmark. For example, the National Geodetic Survey uses the Permanent Identifier (PID). For the benchmark utilized,
provide the PID or other unique identifier assigned by the maintainer of the benchmark. For GPS survey, indicate the
benchmark used for the base station, the Continuously Operating Reference Stations (CORS) sites used for an On-line
Positioning User Service (OPUS) solution (also attach the OPUS report), or the name of the Real Time Network used.
Also provide the vertical datum for the benchmark elevation. All elevations for the certificate, including the elevations for
Items C2.a–h, must use the same datum on which the BFE is based. Show the conversion from the field survey datum
used if it differs from the datum used for the BFE entered in Item B9 and indicate the conversion software used. Show the
datum conversion, if applicable, in the Comments area of Section D.
For property experiencing ground subsidence, the most recent reference mark elevations must be used for determining
building elevations. However, when subsidence is involved, the BFE should not be adjusted. Enter elevations in Items
C2.a–h to the nearest tenth of a foot (nearest tenth of a meter, in Puerto Rico).
Items C2.a–d. Enter the building elevations (excluding the attached garage) indicated by the selected building diagram
(Item A7) in Items C2.a–c. If there is an attached garage, enter the elevation for top of attached garage slab in Item C2.d.
(Because elevation for top of attached garage slab is self-explanatory, attached garages are not illustrated in the
diagrams.) If the building is located in a V zone on the FIRM, complete Item C2.c. If the flood zone cannot be determined,
enter elevations for all of Items C2.a–h. For buildings in A zones, elevations a, b, d, and e should be measured at the top
of the floor. For buildings in V zones, elevation c must be measured at the bottom of the lowest horizontal structural
member of the floor (see drawing below). For buildings elevated on a crawlspace, Diagrams 8 and 9, enter the elevation
NFIP Elevation Certificate Instructions – Page 4 of 9
 1
1 2
2 3
3 4
4 5
5 6
6 7
7 8
8 9
9 10
10 11
11 12
12 13
13 14
14 15
15 16
16 17
17








