Instructions for Completing the Elevation Certificate (continued)
Item E5. For those communities where this base flood depth is not available, the community will need to determine
whether the top of the bottom floor is elevated in accordance with the community's floodplain management ordinance.
SECTION F – PROPERTY OWNER (OR OWNER'S REPRESENTATIVE) CERTIFICATION
Complete as indicated. This section is provided for certification of measurements taken by a property owner or property
owner's representative when responding to Sections A, B, and E. The address entered in this section must be the actual
mailing address of the property owner or property owner's representative who provided the information on the certificate.
SECTION G – COMMUNITY INFORMATION (OPTIONAL)
Complete as indicated. The community official who is authorized by law or ordinance to administer the community's
floodplain management ordinance can complete Sections A, B, C (or E), and G of this Elevation Certificate. Section C
may be filled in by the local official as provided in the instructions below for Item G1. If the authorized community official
completes Sections C, E, or G, complete the appropriate item(s) and sign this section.
Check Item G1 if Section C is completed with elevation data from other documentation that has been signed and sealed
by a licensed surveyor, engineer, or architect who is authorized by law to certify elevation information. Indicate the
source of the elevation data and the date obtained in the Comments area of Section G. If you are both a community
official and a licensed land surveyor, engineer, or architect authorized by law to certify elevation information, and you
performed the actual survey for a building in Zones A1–A30, AE, AH, A (with BFE), VE, V1–V30, V (with BFE), AR, AR/
A, AR/A1–A30, AR/AE, AR/AH, or AR/AO, you must also complete Section D.
Check Item G2 if information is entered in Section E by the community for a building in Zone A (without a FEMA-issued
or community-issued BFE) or Zone AO.
Check Item G3 if the information in Items G4–G10 has been completed for community floodplain management purposes
to document the as-built lowest floor elevation of the building. Section C of the Elevation Certificate records the elevation
of various building components but does not determine the lowest floor of the building or whether the building, as
constructed, complies with the community's floodplain management ordinance. This must be done by the community.
Items G4–G10 provide a way to document these determinations.
Item G4. Permit Number. Enter the permit number or other identifier to key the Elevation Certificate to the permit issued
for the building.
Item G5. Date Permit Issued. Enter the date the permit was issued for the building.
Item G6. Date Certificate of Compliance/Occupancy Issued. Enter the date that the Certificate of Compliance or
Occupancy or similar written official documentation of as-built lowest floor elevation was issued by the community as
evidence that all work authorized by the floodplain development permit has been completed in accordance with the
community's floodplain management laws or ordinances.
Item G7. New Construction or Substantial Improvement. Check the applicable box. "Substantial Improvement" means
any reconstruction, rehabilitation, addition, or other improvement of a building, the cost of which equals or exceeds 50
percent of the market value of the building before the start of construction of the improvement. The term includes
buildings that have incurred substantial damage, regardless of the actual repair work performed.
Item G8. As-built lowest floor elevation. Enter the elevation of the lowest floor (including basement) when the
construction of the building is completed and a final inspection has been made to confirm that the building is built in
accordance with the permit, the approved plans, and the community's floodplain management laws or ordinances.
Indicate the elevation datum used.
Item G9. BFE. Using the appropriate FIRM panel, FIS Profile, or other data source, locate the property and enter the
BFE (or base flood depth) of the building site. Indicate the elevation datum used.
Item G10. Community's design flood elevation. Enter the elevation (including freeboard above the BFE) to which the
community requires the lowest floor to be elevated. Indicate the elevation datum used.
Enter your name, title, and telephone number, and the name of the community. Sign and enter the date in the
appropriate blanks.
NFIP Elevation Certificate Instructions – Page 6 of 9
 1
1 2
2 3
3 4
4 5
5 6
6 7
7 8
8 9
9 10
10 11
11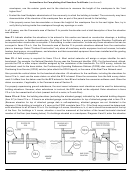 12
12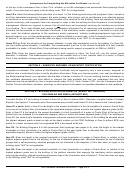 13
13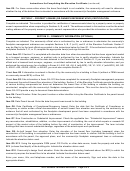 14
14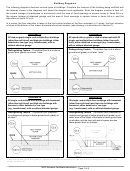 15
15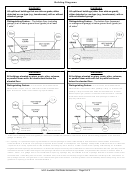 16
16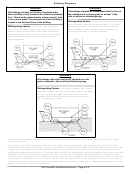 17
17








