OMB No. 1660-0008
ELEVATION CERTIFICATE
Expiration Date: November 30, 2018
IMPORTANT: In these spaces, copy the corresponding information from Section A.
FOR INSURANCE COMPANY USE
Policy Number:
Building Street Address (including Apt., Unit, Suite, and/or Bldg. No.) or P.O. Route and Box No.
City
Company NAIC Number
State
ZIP Code
SECTION C – BUILDING ELEVATION INFORMATION (SURVEY REQUIRED)
Construction Drawings*
Building Under Construction*
C1. Building elevations are based on:
Finished Construction
*A new Elevation Certificate will be required when construction of the building is complete.
C2. Elevations – Zones A1–A30, AE, AH, A (with BFE), VE, V1–V30, V (with BFE), AR, AR/A, AR/AE, AR/A1–A30, AR/AH, AR/AO.
Complete Items C2.a–h below according to the building diagram specified in Item A7. In Puerto Rico only, enter meters.
Benchmark Utilized:
Vertical Datum:
Indicate elevation datum used for the elevations in items a) through h) below.
Other/ Source:
NGVD 1929
NAVD 1988
Datum used for building elevations must be the same as that used for the BFE.
Check the measurement used.
feet
meters
a) Top of bottom floor (including basement, crawlspace, or enclosure floor)
feet
meters
b) Top of the next higher floor
feet
meters
c) Bottom of the lowest horizontal structural member (V Zones only)
feet
meters
d) Attached garage (top of slab)
e) Lowest elevation of machinery or equipment servicing the building
feet
meters
(Describe type of equipment and location in Comments)
feet
meters
f) Lowest adjacent (finished) grade next to building (LAG)
feet
meters
g) Highest adjacent (finished) grade next to building (HAG)
h) Lowest adjacent grade at lowest elevation of deck or stairs, including
feet
meters
structural support
SECTION D – SURVEYOR, ENGINEER, OR ARCHITECT CERTIFICATION
This certification is to be signed and sealed by a land surveyor, engineer, or architect authorized by law to certify elevation information.
I certify that the information on this Certificate represents my best efforts to interpret the data available. I understand that any false
statement may be punishable by fine or imprisonment under 18 U.S. Code, Section 1001.
Yes
No
Check here if attachments.
Were latitude and longitude in Section A provided by a licensed land surveyor?
Certifier's Name
License Number
Title
Company Name
Address
City
State
ZIP Code
Signature
Date
Telephone
Ext.
Copy all pages of this Elevation Certificate and all attachments for (1) community official, (2) insurance agent/company, and (3) building owner.
Comments (including type of equipment and location, per C2(e), if applicable)
Form Page 2 of 6
FEMA Form 086-0-33 (7/15)
Replaces all previous editions.
 1
1 2
2 3
3 4
4 5
5 6
6 7
7 8
8 9
9 10
10 11
11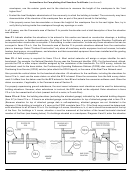 12
12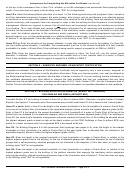 13
13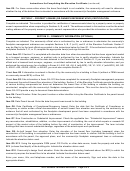 14
14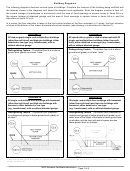 15
15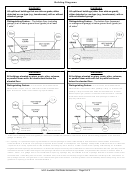 16
16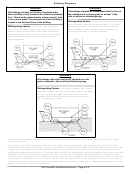 17
17








