Form Cms-2786u - Fire Safety Survey Report - Asc & Esrd 2012 Life Safety Code Page 17
ADVERTISEMENT
Name of Facility
2012 LIFE SAFETY CODE
ID
NOT
MET
N/A
REMARKS
PREFIX
MET
Corridor – Openings
K364
2012 NEW (Indicate N/A for 2012 EXISTING)
Miscellaneous openings, such as mail slots, pharmacy/laboratory/cashier
pass-through windows, shall be permitted to be installed in vision panels or
doors without special protection provided that they meet both of the
following:
1) The aggregate opening does not exceed 20 square inches.
2) The opening is installed at or below half the distance from the floor to
the ceiling.
If the room is protected throughout by an automatic sprinkler system. The
aggregate opening shall not exceed 80 square inches.
20.3.6.2.1, 20.3.6.2.2
Subdivision of Building Spaces - Smoke Compartments
K371
Smoke compartments do not exceed 25,000 square feet in size.
Every story shall be divided into not less than 2 smoke compartments
unless one of the following conditions occur:
Facility is less than 5,000 square feet protected by an approved smoke
detection system.
Facility is less than 10,000 square feet protected by an approved,
supervised sprinkler system per 9.7.
Adjoining occupancy is used as a smoke compartment if all of the
following are met:
a. Separating wall is 1 hour fire resistive rated.
b. Doors in the 1 hour rated wall at 1-3/4 inches thick.
c. Doors in the 1 hour rated wall are self-closing.
d. Windows in the 1 hour rated wall are fixed fire window assemblies per
8.3.
e. The ambulatory health care facility is less than 22,500 square feet.
f.
Access from the ambulatory health care facility is unrestricted to
another occupancy.
20.3.7.2, 21.3.7.2
Form CMS-2786U (10/2016)
Page 17
ADVERTISEMENT
0 votes
Related Articles
Related forms
Related Categories
Parent category: Medical
 1
1 2
2 3
3 4
4 5
5 6
6 7
7 8
8 9
9 10
10 11
11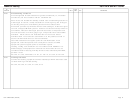 12
12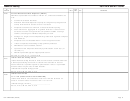 13
13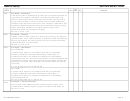 14
14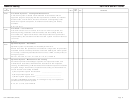 15
15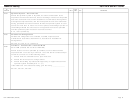 16
16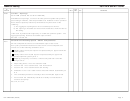 17
17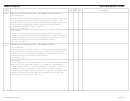 18
18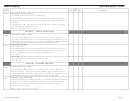 19
19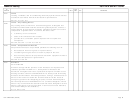 20
20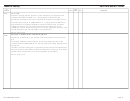 21
21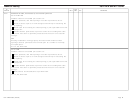 22
22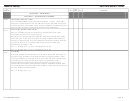 23
23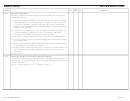 24
24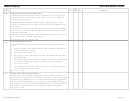 25
25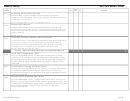 26
26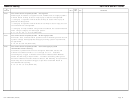 27
27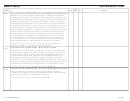 28
28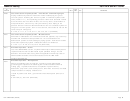 29
29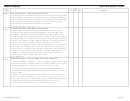 30
30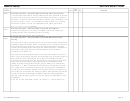 31
31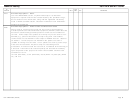 32
32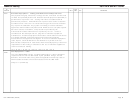 33
33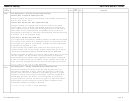 34
34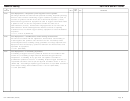 35
35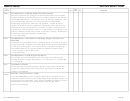 36
36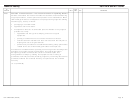 37
37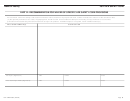 38
38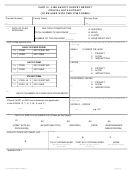 39
39








