Form Cms-2786u - Fire Safety Survey Report - Asc & Esrd 2012 Life Safety Code Page 18
ADVERTISEMENT
Name of Facility
2012 LIFE SAFETY CODE
ID
NOT
MET
N/A
REMARKS
PREFIX
MET
Subdivision of Building Spaces – Smoke Barrier Construction
K372
2012 EXISTING
Smoke barriers shall be constructed to a 1/2 hour fire resistance rating per
8.5. Smoke barriers shall be permitted to terminate at an atrium wall.
Smoke dampers are not required in duct penetrations in fully ducted HVAC
systems where an approved sprinkler system is installed for smoke
compartments adjacent to the smoke barrier.
21.3.7.5, 21.3.7.6, 8.5
2012 NEW
Smoke barriers shall be constructed to provide at least a 1 hour fire
resistance rating and constructed in accordance with 8.5. Smoke barriers
shall be permitted to terminate at an atrium wall. Smoke dampers are not
required in duct penetrations of fully ducted HVAC systems.
20.3.7.5, 20.3.7.6, 8.5
Subdivision of Building Spaces – Smoke Barrier Doors
K374
2012 EXISTING
Smoke barrier doors shall be a minimum of 1-3/4 inches thick, solid-bonded
wood core or equivalent with self-closing or automatic-closing devices in
accordance with 21.2.2.4. Latching hardware is not required. Doors are not
required to swing in the direction of egress travel.
21.3.7.9, 21.3.7.10
2012 NEW
Smoke barrier doors shall be a minimum of 1-3/4 inches thick, solid-bonded
wood core or equivalent with self-closing or automatic-closing devices in
accordance with 21.2.2.4. Latching hardware is not required. Doors are
required to swing in the direction of egress travel. Rabbets, bevels, or
astragals are at meeting edges, and stops are at the head and sides of door
frames. Center mullions are prohibited in smoke barrier door openings.
20.3.7.9, 20.3.7.10, 20.3.7.13, 20.3.7.14
Form CMS-2786U (10/2016)
Page 18
ADVERTISEMENT
0 votes
Related Articles
Related forms
Related Categories
Parent category: Medical
 1
1 2
2 3
3 4
4 5
5 6
6 7
7 8
8 9
9 10
10 11
11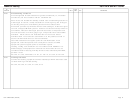 12
12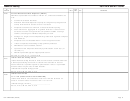 13
13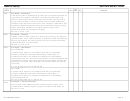 14
14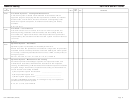 15
15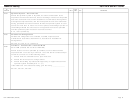 16
16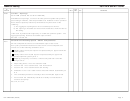 17
17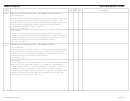 18
18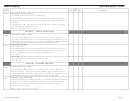 19
19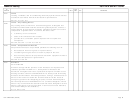 20
20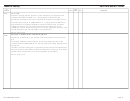 21
21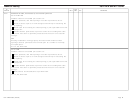 22
22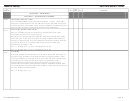 23
23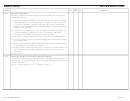 24
24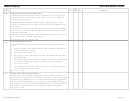 25
25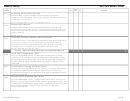 26
26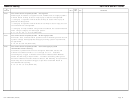 27
27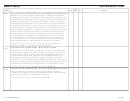 28
28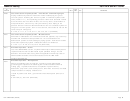 29
29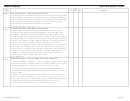 30
30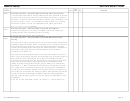 31
31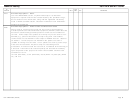 32
32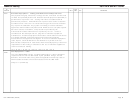 33
33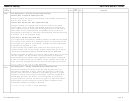 34
34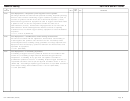 35
35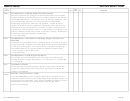 36
36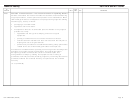 37
37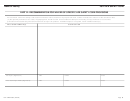 38
38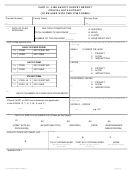 39
39








