Sample Design Calculations Page 12
ADVERTISEMENT
C
APPENDIX
SAMPLE DESIGN CALCULATIONS
EXAMPLE C2. CALCULATE LATERAL LOADS (continued)
• Parallel to the ridge, where:
a. For windward walls,
b. For leeward walls,
,
c. For windward roof,
,
,
for 0 to 20 ft from
windward edge,
for 20 to 40 ft from windward edge
From Equation 27.3-1, use velocity pressure calculated at mean roof height, q
= q
= 26.0 lb/ft
2
h
i
From Table 26.11-1, use internal pressure coefficients for enclosed buildings, GC
= ± 0.18
pi
MWFRS – Wind Perpendicular to Ridge
Walls:
Windward:
12.0 lb/ft
(inward)
2
(inward)
21.3 lb/ft
2
Leeward:
(outward)
-15.7 lb/ft
2
-6.4 lb/ft
2
(outward)
Roof:
Windward:
-18.2 lb/ft
(outward)
2
(inward)
2.0 lb/ft
2
Leeward:
-17.4 lb/ft
(outward)
2
(outward)
-8.1 lb/ft
2
MWFRS – Wind Parallel to Ridge
Walls:
Windward:
C-12
ENGINEERING PRINCIPLES AND PRACTICES for Retrofitting Flood-Prone Residential Structures
ADVERTISEMENT
0 votes
Related Articles
Related forms
Related Categories
Parent category: Business
 1
1 2
2 3
3 4
4 5
5 6
6 7
7 8
8 9
9 10
10 11
11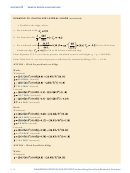 12
12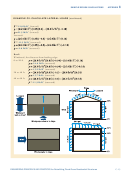 13
13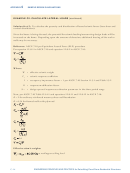 14
14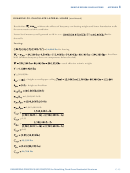 15
15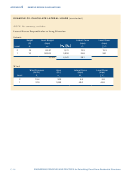 16
16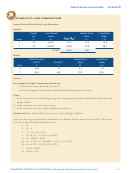 17
17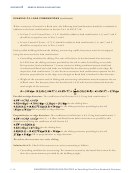 18
18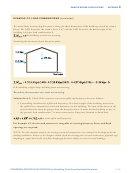 19
19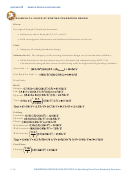 20
20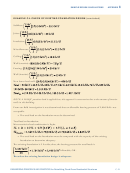 21
21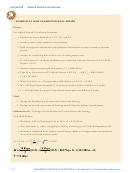 22
22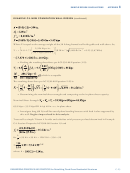 23
23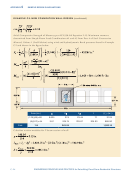 24
24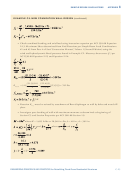 25
25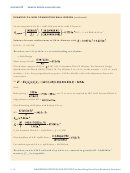 26
26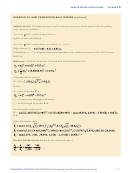 27
27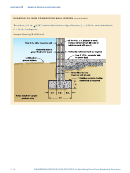 28
28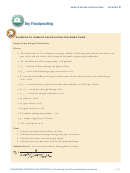 29
29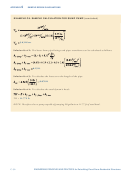 30
30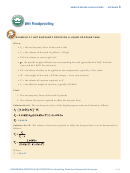 31
31 32
32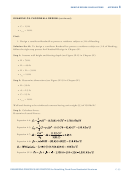 33
33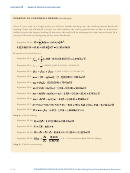 34
34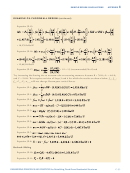 35
35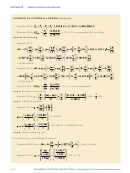 36
36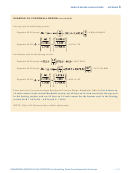 37
37








