Sample Design Calculations Page 23
ADVERTISEMENT
C
SAMPLE DESIGN CALCULATIONS
APPENDIX
EXAMPLE C5. NEW FOUNDATION WALL DESIGN (continued)
Where P is equal to the average weight of the 30 ft long framed wall with gable end wall above. So,
2,924 kips- in .
2
2
V
= 4.0 -1.75
(
1 1
20 in . )
2,000 lb/ in . + 0.25 (5, 670 lbs)
m
(
19.1 kips)(360 in .
)
=
• Finding the resulting shear force per ACI-530-08 Equation 3-23:
which is acceptable
The resulting shear force per ACI 530-08 Equation 2-25 is:
(
)
• Determining the nominal shear strength and comparing to the in-plane shear capacity
Nominal Shear Strength
63.9 kips > 53.2 kips OK #4 @ 48 in. o.c. in-plane shear
• Investigate long (60 ft) wall for out-of-plane bending because axial load is also supported by
this wall. Neglect impact load in this analysis.
Treat wall as simple T-beam 4 ft wide and calculate axial pressure per load determined in Example
C4. Section Properties ACI 580-08 Section 1.9 and
h
≤ 9
9 h/r ≤ 99 h/r = 120/2.16 = 55.6 < 99
for
r
OK
where: h =
C-23
ENGINEERING PRINCIPLES AND PRACTICES for Retrofitting Flood-Prone Residential Structures
ADVERTISEMENT
0 votes
Related Articles
Related forms
Related Categories
Parent category: Business
 1
1 2
2 3
3 4
4 5
5 6
6 7
7 8
8 9
9 10
10 11
11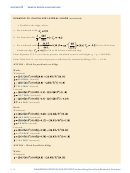 12
12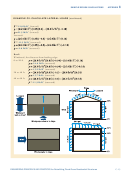 13
13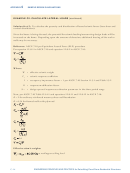 14
14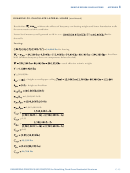 15
15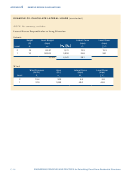 16
16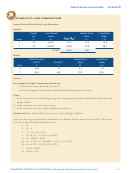 17
17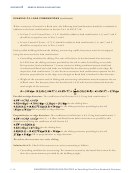 18
18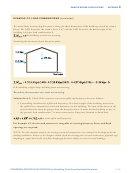 19
19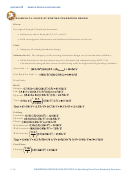 20
20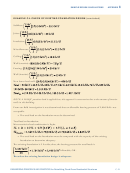 21
21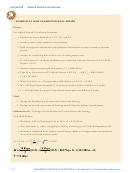 22
22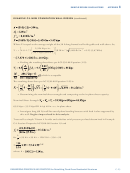 23
23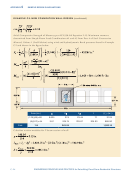 24
24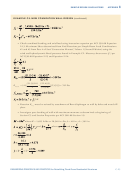 25
25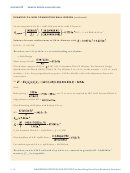 26
26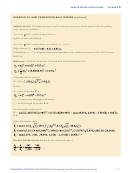 27
27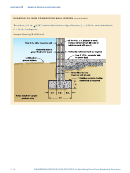 28
28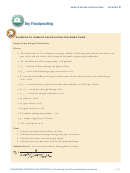 29
29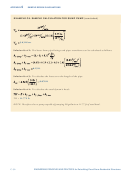 30
30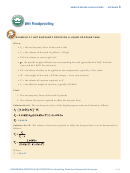 31
31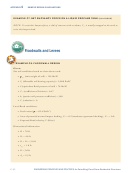 32
32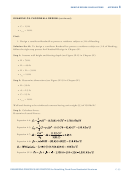 33
33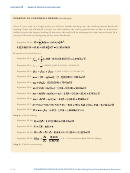 34
34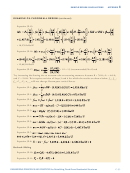 35
35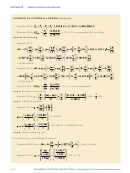 36
36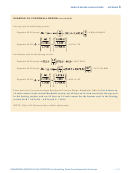 37
37








