Sample Design Calculations Page 2
ADVERTISEMENT
C
APPENDIX
SAMPLE DESIGN CALCULATIONS
Elevation
Given or Obtained from the Field Investigation:
The owner of a single-story crawlspace home intends to elevate the structure to eliminate a repetitive flooding
hazard. Her desire is to raise the structure one full story (8 feet) and use the lower level for parking and
storage. She contracted with a local engineer to perform the design. The engineer’s investigation revealed the
following information about the existing structure:
crawlspace home has 8-inch CMU ungrouted foundation (no vertical reinforcement);
the first-floor elevation is 2 feet above the surrounding grade (which is level);
the property is located in a FEMA-designated floodplain (Zone AE) and the base flood elevation (BFE)
is 4 feet above ground level;
floodwater velocities during a base flood will average 6 feet per second;
floodwater flows parallel to the side elevation and impact the front elevation;
floodwater debris hazard exists and is characterized as normal;
the structure is classified as a pre-Flood Insurance Rate Map (pre-FIRM) structure with no existing
flood openings; and
local regulations require an additional 1 foot of freeboard above the 100-year flood elevation.
C-2
ENGINEERING PRINCIPLES AND PRACTICES for Retrofitting Flood-Prone Residential Structures
ADVERTISEMENT
0 votes
Related Articles
Related forms
Related Categories
Parent category: Business
 1
1 2
2 3
3 4
4 5
5 6
6 7
7 8
8 9
9 10
10 11
11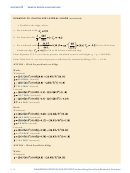 12
12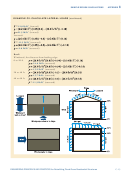 13
13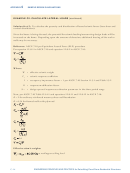 14
14 15
15 16
16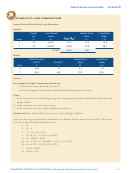 17
17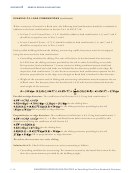 18
18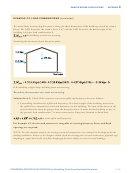 19
19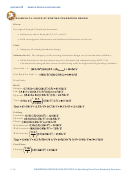 20
20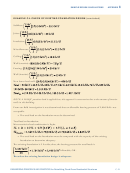 21
21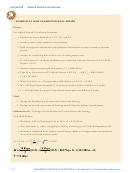 22
22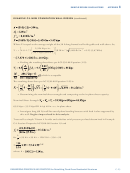 23
23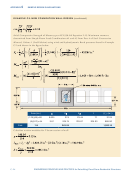 24
24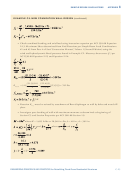 25
25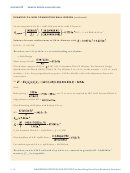 26
26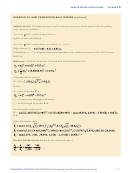 27
27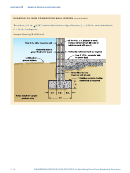 28
28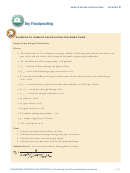 29
29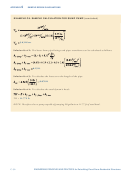 30
30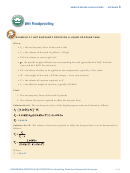 31
31 32
32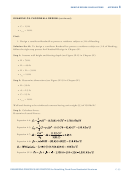 33
33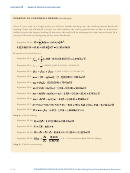 34
34 35
35 36
36 37
37








