Sample Design Calculations Page 3
ADVERTISEMENT
C
SAMPLE DESIGN CALCULATIONS
APPENDIX
Additional Information on Existing House:
wood-frame house 30 feet x 60 feet; and
gable roof with 4:12 slope.
Per International Residential Code (IRC) and American Society of Civil Engineers (ASCE) 7:
90 miles per hour Basic Wind Speed (3-second gust);
flat open terrain surrounding house;
wind Exposure Category C, enclosed building;
seismic importance factor I
= 1.0:, S
= 0.2; and
e
DS
ground snow load of 20 lb/ft
.
2
Extended foundation walls are proposed to be constructed of 8-inch-thick concrete masonry units. The
existing footing is 2 feet wide by 1 foot thick concrete reinforced with (3) #4 rebar continuously. Top of
footing is 18 inches below grade; soil type is stiff residual silts. New slab-on-grade will be 3½ to 4 inches
thick and set at grade.
Interior walls of the living area (elevated) are composed of 2x4 studs at 16 inches on center (o.c.) with plaster
on each side. Exterior walls have 2x4 studs at 16 inches o.c., plaster on the inside, and sheathing and wood
siding on the exterior walls are insulated with fiberglass insulation.
First floor framing consists of 2x12s at 16 inches o.c. supported by the exterior long walls and a center support.
Floor coverings are hardwood (oak) with a ¾-inch plywood subfloor. There are 10 inches of insulation
between the joists. A gypsum ceiling is planned for the proposed lower area.
Roof framing consists of pre-engineered wood trusses at 16 inches o.c. The top chord consists of 2x6s and
the web and bottom chord consist of 2x4s. The roof is fiberglass shingles with felt on ½-inch plywood. The
ceiling is ½-inch plaster with ½-inch plywood backup. There are 16 inches of fiberglass insulation above the
ceiling.
C-3
ENGINEERING PRINCIPLES AND PRACTICES for Retrofitting Flood-Prone Residential Structures
ADVERTISEMENT
0 votes
Related Articles
Related forms
Related Categories
Parent category: Business
 1
1 2
2 3
3 4
4 5
5 6
6 7
7 8
8 9
9 10
10 11
11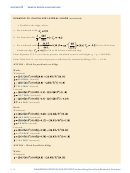 12
12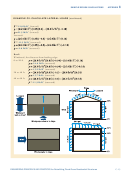 13
13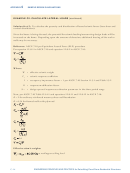 14
14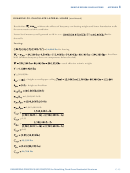 15
15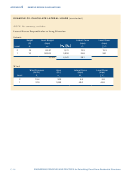 16
16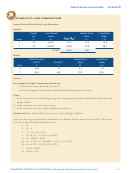 17
17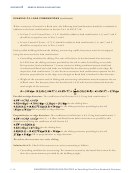 18
18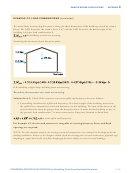 19
19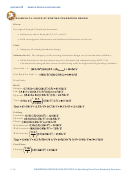 20
20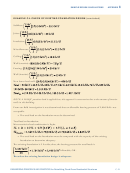 21
21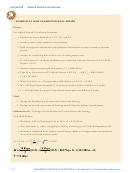 22
22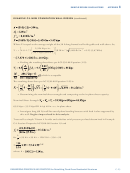 23
23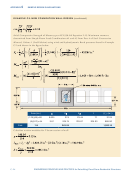 24
24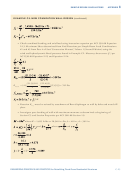 25
25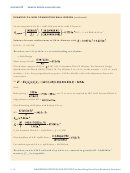 26
26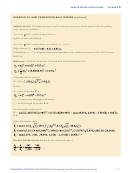 27
27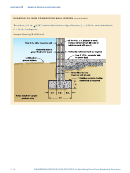 28
28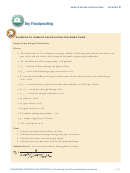 29
29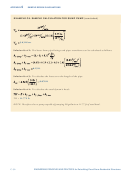 30
30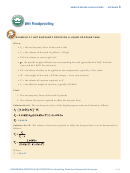 31
31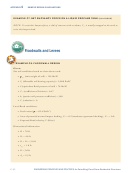 32
32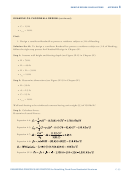 33
33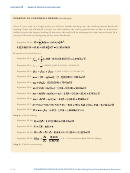 34
34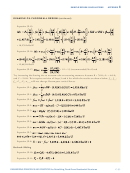 35
35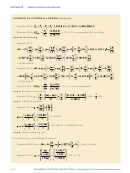 36
36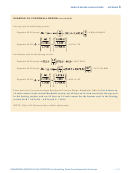 37
37








