Sample Design Calculations Page 4
ADVERTISEMENT
C
APPENDIX
SAMPLE DESIGN CALCULATIONS
EXAMPLE C1. CALCULATE VERTICAL LOADS
Given:
Per original Sample Calculation Statement:
• Property is located in a FEMA-designated floodplain (Zone AE) and is subject to a 100-year
flood 4 ft in depth above ground level;
• Local regulations require an additional 1 ft of freeboard above the 100-year flood elevation;
and
• Field investigation information and additional information on the site
Find:
1. Design flood elevation (DFE)
2. Floodproofing design depth
3. Total vertical flood load due to buoyancy
4. Vertical loads on the house (excluding buoyancy force)
5. Total structure dead weight
6. Is the total structural dead weight sufficient to prevent flotation of the house from the buoyancy
force during a flood event?
Solution for #1: To find the DFE, use Equation 4-2:
5 ft
NOTE: The DFE calculated includes freeboard.
Solution for #2: To find the floodproofing design depth over which flood forces will be considered,
use Equation 4-3:
5 ft
Solution for #3: The buoyancy force can be found as follows:
• The calculation of buoyancy forces and comparison with structure weight is a critical
determination of this problem. While buoyancy of the first floor is not an issue (since it is
elevated 5 ft above the DFE), buoyancy of the entire structure (slab, foundation walls, and
superstructure) must be checked if dry floodproofing is being considered for the lower level. If
buoyancy forces control, or if the slab and walls cannot withstand the hydrostatic and other
design flood forces, dry floodproofing of the lower level is not applicable. Using Equation 4-6:
561.6 kips
C-4
ENGINEERING PRINCIPLES AND PRACTICES for Retrofitting Flood-Prone Residential Structures
ADVERTISEMENT
0 votes
Related Articles
Related forms
Related Categories
Parent category: Business
 1
1 2
2 3
3 4
4 5
5 6
6 7
7 8
8 9
9 10
10 11
11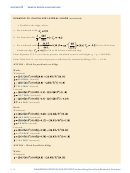 12
12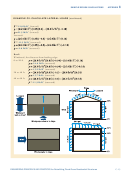 13
13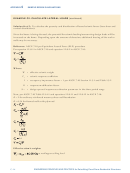 14
14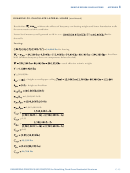 15
15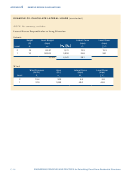 16
16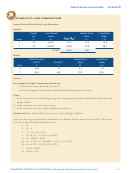 17
17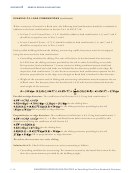 18
18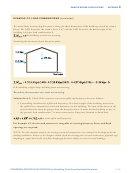 19
19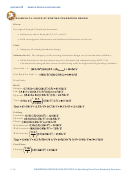 20
20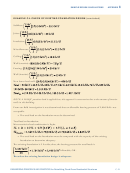 21
21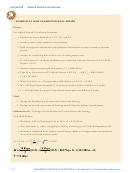 22
22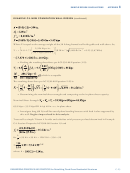 23
23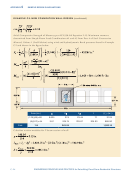 24
24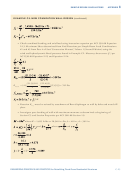 25
25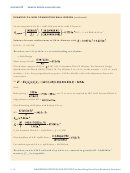 26
26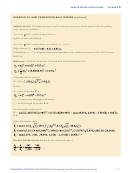 27
27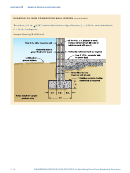 28
28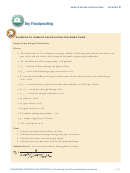 29
29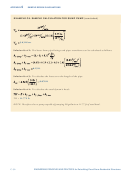 30
30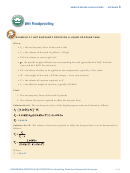 31
31 32
32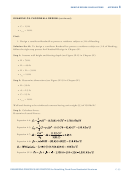 33
33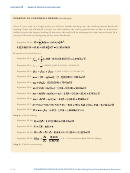 34
34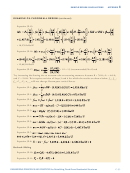 35
35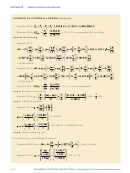 36
36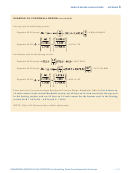 37
37








