Analysis Of The Proposed Standarts (Appendix A) - Summary Of The Major Substantive Changes Proposed For The Scoping And Technical Requirements Page 13
ADVERTISEMENT
basements from the accessible route requirement. These proposed changes also include
an exception to the dispersion requirement that permits single-story dwelling units or
“flats” to be constructed, where multi-story dwelling units are provided. A “flat”
eliminates the need to provide a residential elevator or platform lift to connect stories.
Location of Accessible Routes. The 1991 Standards, section 4.3.2(1), require accessible
routes connecting site arrival points and accessible building entrances to coincide with
general circulation paths, to the maximum extent feasible. The proposed regulation
requires all accessible routes to coincide with or be located in the same general area as
general circulation paths. Additionally, a new provision specifies that where a circulation
path is interior, the required accessible route must also be located in the interior of the
facility, where general circulation paths are located in the interior of the facility. The
revision affects a limited number of buildings. The proposed changes at section 206.3
will explicitly require all accessible routes to coincide with or be located in the same
general area as general circulation paths. Designing newly constructed interior accessible
routes to coincide with or to be located in the same area as general circulation paths will
not typically present a difficult design challenge and is expected to impose limited design
constraints. The revision will have no impact on exterior accessible routes. The 1991
Standards and proposed standards also require accessible routes to be located in the
interior of the facility, where general circulation paths are located in the interior of the
facility. The revision affects a limited number of buildings.
Location of Accessible Routes to Stages. The 1991 Standards at section 4.33.5 require an
accessible route to connect the accessible seating and the performing area. Proposed
section 206.2.6 will require the accessible route to directly connect the seating area and
the accessible seating, stage, and all areas of the stage, where a circulation path directly
connects the seating area and the stage. The 1991 Standards require and the proposed
changes also will require an accessible route to connect the stage and ancillary areas used
by performers such as dressing rooms. The proposed standards do not require an
additional accessible route to be provided to the stage. Rather, the changes specify where
the accessible route to the stage, which is required by the 1991 Standards, must be
located.
207 Accessible Means of Egress.
General. The 1991 Standards at sections 4.1.3(9); 4.1.6(1)(g); and 4.3.10 establish
scoping and technical requirements for accessible means of egress. The proposed changes
at section 207.1, Exception 1 reference the International Building Code for scoping and
technical requirements for accessible means of egress. Relevant proposed sections
include 216.4.
The 1991 Standards require the same number of accessible means of egress to be
provided as the number of exits required by applicable building and fire codes. The
International Building Code (IBC) requires at least one accessible means of egress and at
least two accessible means of egress where more than one means of egress is required by
other sections of the code. The proposed changes are expected to have minimal impact
13
ADVERTISEMENT
0 votes
Related Articles
Related forms
Related Categories
Parent category: Legal
 1
1 2
2 3
3 4
4 5
5 6
6 7
7 8
8 9
9 10
10 11
11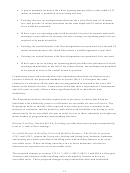 12
12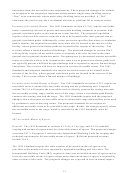 13
13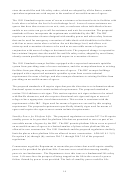 14
14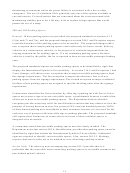 15
15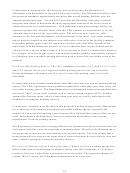 16
16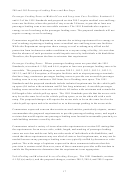 17
17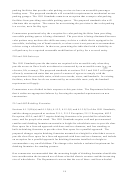 18
18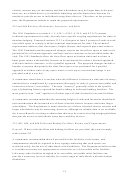 19
19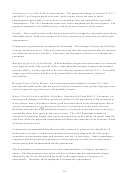 20
20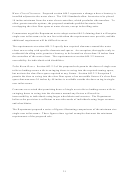 21
21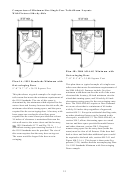 22
22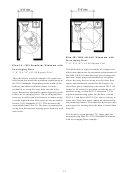 23
23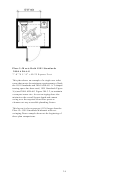 24
24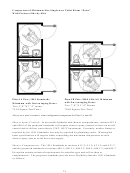 25
25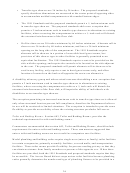 26
26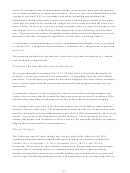 27
27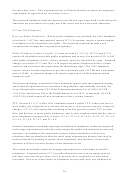 28
28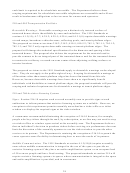 29
29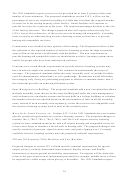 30
30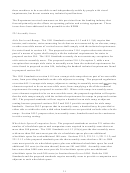 31
31 32
32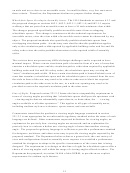 33
33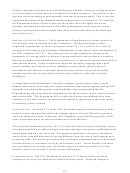 34
34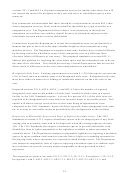 35
35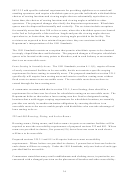 36
36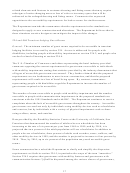 37
37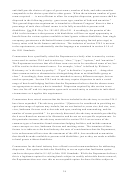 38
38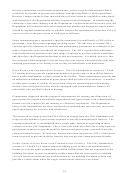 39
39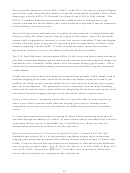 40
40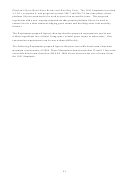 41
41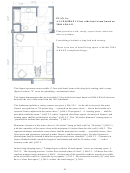 42
42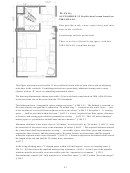 43
43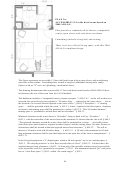 44
44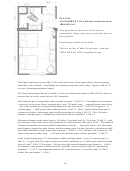 45
45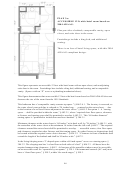 46
46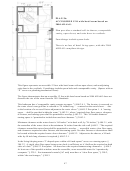 47
47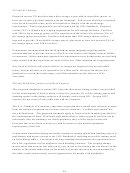 48
48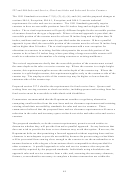 49
49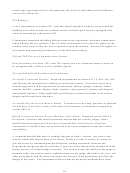 50
50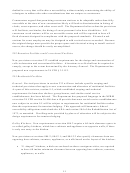 51
51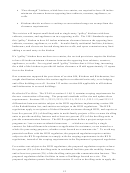 52
52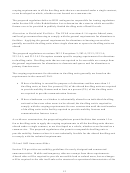 53
53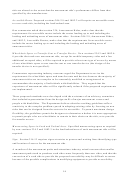 54
54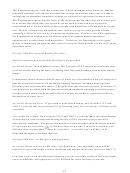 55
55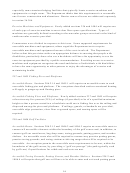 56
56 57
57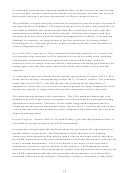 58
58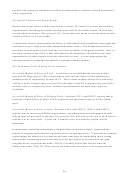 59
59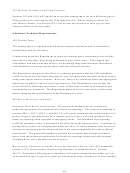 60
60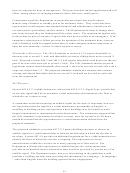 61
61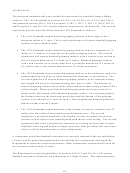 62
62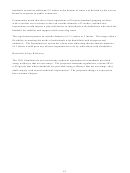 63
63








