Analysis Of The Proposed Standarts (Appendix A) - Summary Of The Major Substantive Changes Proposed For The Scoping And Technical Requirements Page 42
ADVERTISEMENT
PLAN 1a:
ACCESSIBLE 13 foot wide hotel room based on
2004 ADAAG.
Plan provides a tub, vanity, open closet, and suite
door at column.
Furnishings include a king bed and seating.
There is no loss of hotel living space, with this 2004
ADAAG compliant design.
This figure represents an accessible 13 foot wide hotel room with a king bed, seating, and a vanity.
(Spaces with an “X” serve as a plumbing / mechanical chase).
This figure demonstrates that an accessible 13 foot wide hotel room based on 2004 ADAAG does not
decrease the size of the room from the 1991 Standards.
This bathroom includes a vanity counter top space. § 806.2.4.1. As the tub is recessed, the water
closet's rear grab bar is “24 inches long … centered on the water closet … due to the location of a
recessed fixture adjacent to the water closet.” § 604.5.2 Exception 1. A “turning space … shall be
provided within the room,” § 603.2.1, where “required clear floor spaces, clearance at fixtures, and
turning space shall be permitted to overlap,” § 603.2.2. This “60 inches diameter” turning space is
“permitted to include knee and toe clearance.” § 304.3.1.
Minimum clearance at the water closet is “60 inches” along its back wall, by "56 inches," § 604.3.1,
with the centerline of the water closet at the minimum 16 inches from the side wall, § 604.2. “The
required clearance around the water closet shall be permitted to overlap … accessible routes, clear
floor space and clearances required at other fixtures, and the turning space. No other fixtures or
obstructions shall be located within the required water closet clearance.” § 604.3.2. “Clearance in
front of bathtubs shall extend the length of the bathtub and shall be 30 inches wide . . .” with a
lavatory at the end. § 607.2.
In the living/sleeping area a “T-shaped space within a 60 inch square” serves as a turning space. §
304.3.2. The sleeping area has “a clear floor on both sides of a bed.” § 806.2.3. All doors have the
required maneuvering clearances. § 404.2. At least one of the operable windows must be accessible,
on an accessible route for “operation by occupants.” § 229.1. Environmental controls [AC unit] must
have a “clear floor space,” § 309.2, within “the reach ranges,” § 309.3.
42
ADVERTISEMENT
0 votes
Related Articles
Related forms
Related Categories
Parent category: Legal
 1
1 2
2 3
3 4
4 5
5 6
6 7
7 8
8 9
9 10
10 11
11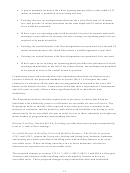 12
12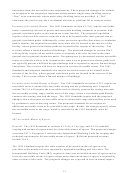 13
13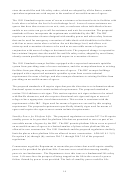 14
14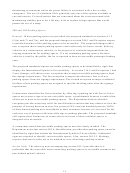 15
15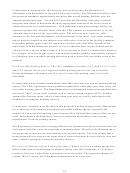 16
16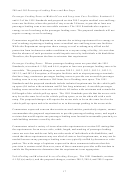 17
17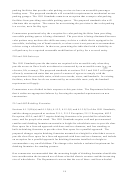 18
18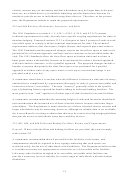 19
19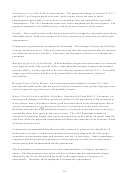 20
20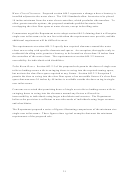 21
21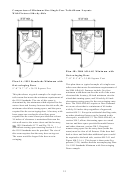 22
22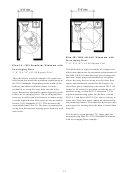 23
23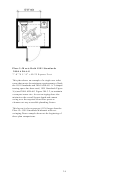 24
24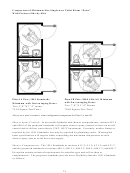 25
25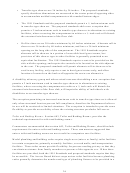 26
26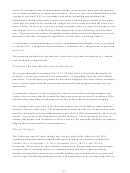 27
27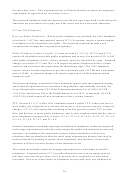 28
28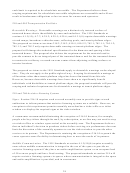 29
29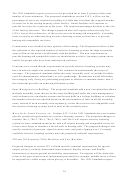 30
30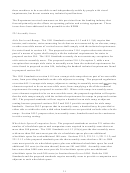 31
31 32
32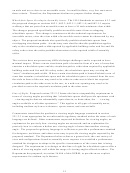 33
33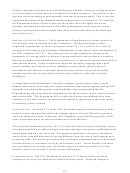 34
34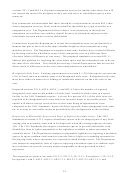 35
35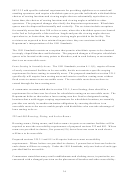 36
36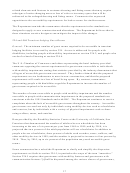 37
37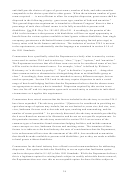 38
38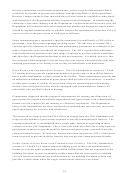 39
39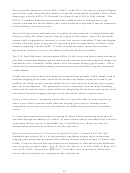 40
40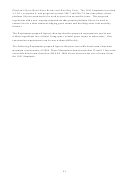 41
41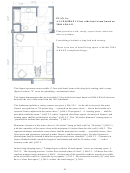 42
42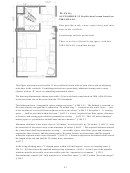 43
43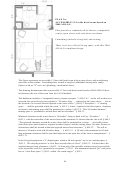 44
44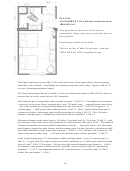 45
45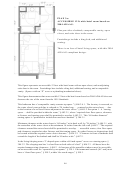 46
46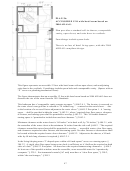 47
47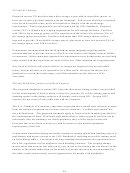 48
48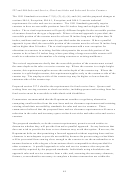 49
49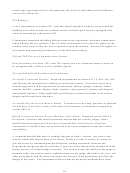 50
50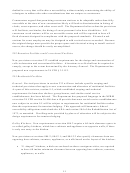 51
51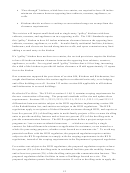 52
52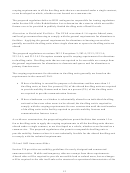 53
53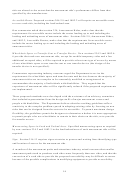 54
54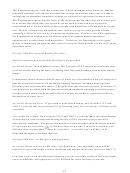 55
55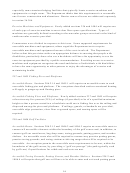 56
56 57
57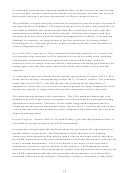 58
58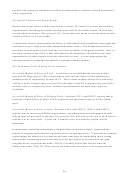 59
59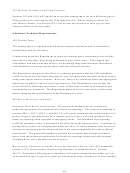 60
60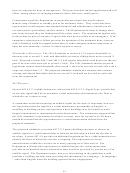 61
61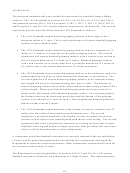 62
62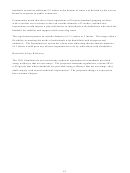 63
63








