Analysis Of The Proposed Standarts (Appendix A) - Summary Of The Major Substantive Changes Proposed For The Scoping And Technical Requirements Page 36
ADVERTISEMENT
802.2.2.2 add specific technical requirements for providing sightlines over seated and
standing spectators; and require wheelchair spaces to provide individuals with disabilities
choices of seating locations and viewing angles that are substantially equivalent to, or
better than, the choices of seating locations and viewing angles available to other
spectators. The proposed changes also clarify the dispersion requirements. Wheelchair
spaces must be dispersed horizontally and vertically. The revisions include exceptions
for assembly areas that have 300 or fewer seats, where the wheelchair spaces are located
in the 2nd or 3rd quartile of the total row length and provide viewing angles that are
equivalent to, or better than, the average viewing angle provided in the facility. The
revisions are expected to have minimal impact since they are consistent with the
Department’s interpretations of the 1991 Standards.
The 1991 Standards contain an exception that permits wheelchair spaces to be clustered
in steeply sloped bleachers and balconies. The proposed changes will require wheelchair
spaces to be located at the entry points to bleachers, and in each balcony or mezzanine
that is on an accessible route.
Lawn Seating in Assembly Areas. The 1991 Standards, section 4.1.1(1), require all areas
of newly constructed facilities to be accessible, but do not contain a specific scoping
requirement for lawn seating in assembly areas. The proposed standards at section 221.5
specifically will require lawn seating areas and exterior overflow seating areas without
fixed seats to connect to an accessible route. The accessible route does not have to
extend through the lawn seating area.
A commenter recommended that in section 221.5, Lawn Seating, there should be a
requirement for at least one level area for wheelchair seating on an accessible route. The
Department believes that unless a lawn seating area has fixed or designated seating
locations that would trigger scoping requirements for wheelchair locations, an assembly
provider can satisfy its nondiscrimination obligations by ensuring that there is an
accessible route to the area to enable people with disabilities who can take advantage of
lawn seating to do so.
222 and 803 Dressing, Fitting, and Locker Rooms
Dressing rooms, fitting rooms, and locker rooms in sports or recreation facilities will be
required to meet the accessibility requirements of proposed sections 222 and 803. Where
rooms are provided in clusters, five percent (5%) but at least one room in each cluster
will have to be accessible.
Proposed sections 225.2.1 and 811 will require lockers to meet accessibility
requirements. Where lockers are provided in clusters, 5 percent but at least one locker in
each cluster will have to comply. Under the 1991 Standards, only one locker of each type
provided had be accessible.
Commenters stated that many retail establishments and clothing stores, in particular, are
concerned with a changed provision on the placement of benches and other accessibility-
36
ADVERTISEMENT
0 votes
Related Articles
Related forms
Related Categories
Parent category: Legal
 1
1 2
2 3
3 4
4 5
5 6
6 7
7 8
8 9
9 10
10 11
11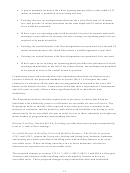 12
12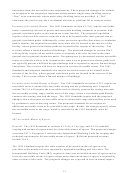 13
13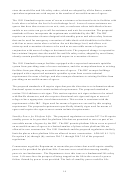 14
14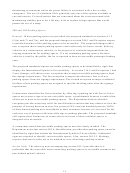 15
15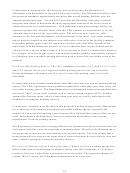 16
16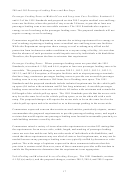 17
17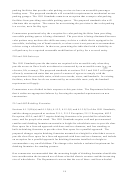 18
18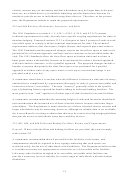 19
19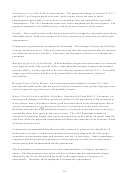 20
20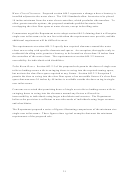 21
21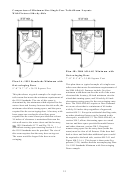 22
22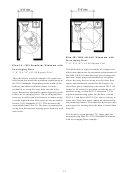 23
23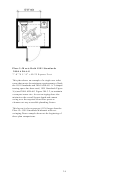 24
24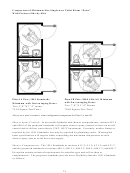 25
25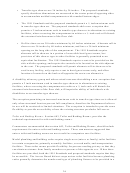 26
26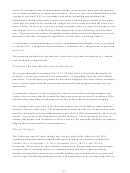 27
27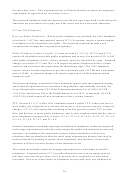 28
28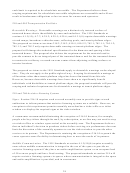 29
29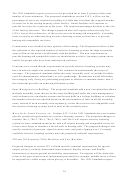 30
30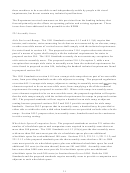 31
31 32
32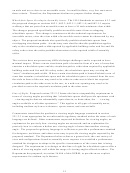 33
33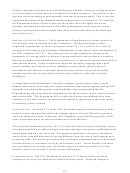 34
34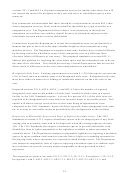 35
35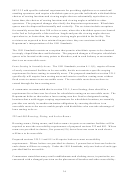 36
36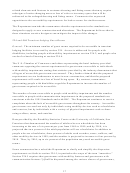 37
37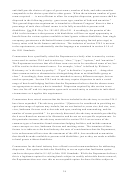 38
38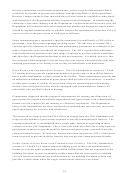 39
39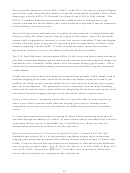 40
40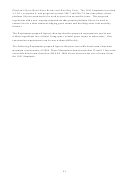 41
41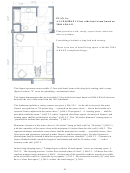 42
42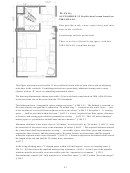 43
43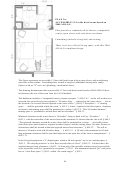 44
44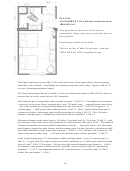 45
45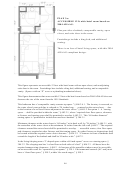 46
46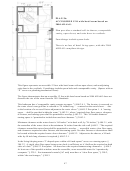 47
47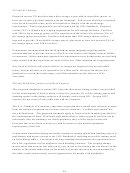 48
48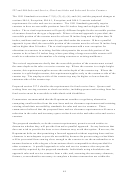 49
49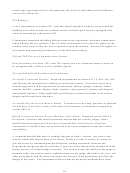 50
50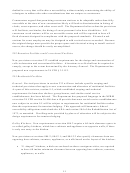 51
51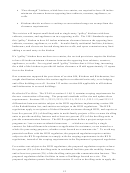 52
52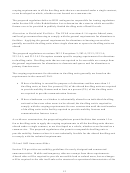 53
53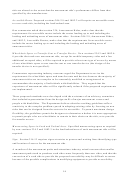 54
54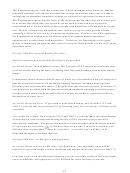 55
55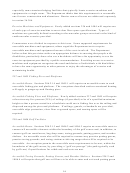 56
56 57
57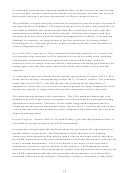 58
58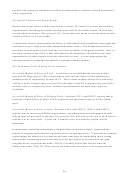 59
59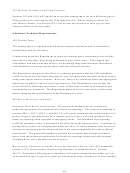 60
60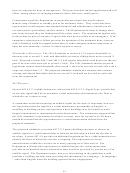 61
61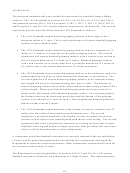 62
62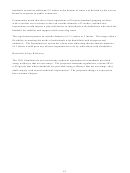 63
63








