Analysis Of The Proposed Standarts (Appendix A) - Summary Of The Major Substantive Changes Proposed For The Scoping And Technical Requirements Page 51
ADVERTISEMENT
drafted in a way that will achieve accessibility without unduly constraining the ability o
f
a designer to address the o
ther considerations that are unique to courtrooms.
Commenters ar
gued that permitting courtroom stations to be adaptable rather than fully
a
ccessible at the time of new construction likely will lead to discrimination in hiring of
clerks, court reporters, and other court staff. The Department believes that the provision
s
will facilitate, not hinder, the hiring of court personnel who have disabilities. All
courtroom work stations will be on access
ible routes and will be required to have all
fi
xed elements designed in compliance with the proposed standards. Elevated work
stations for court employees may be designed to add vertical access as needed. Because
the original design must provide the proper space and electrical wiring to install vertical
access, the change should be easily accomplished.
2
32 Detention Facilities and Correctional Facilities
N
ew provisions at section 232 establish requirements for the design and construction of
cells in detention and correctional facilities. Alterations to cells shall not be required to
comply, except to the extent determined by the Atto
rney General. The Department has
p
roposed new requirements in 28 CFR § 35.152.
2
33 Residential Facilities
General. Revised provisions in section 233 will now include specific scoping and
technical provisions that apply to new construction and alteration of residential facilitie
s.
As part of this revision, section 9.5, which established scoping and technical
requirements for homeless shelters, group homes, and similar social service
establishments, has been deleted. The
Department has proposed language in the NPRM
a
t section 28 CFR section 36.406 that will provide that most social service establishments
now subject to section 9.5 will be subject to requirements for residential facilities rather
than the requirements for transient lodging. This approach will harmonize federal
accessibility oblig
ations under both the ADA and section 504 of the Rehabilitation Act of
1
973, as amended. Dwelling units provided by places of education will be subject to the
design requirements for transient lodging.
Galley Kitchens. New requirements at section 804.2 require a 60-inch clearance s
pace in
so-called galley kitchens, which have cabinets and appliances on opposite walls, if ther
e
is only one entr
y to the kitchen.
New provisions at sections 804.2; 804.2.1; and 804.2.2 also specify clearances betwee
n
opposing base cabinets, counters, appliances, or walls based on the layout of the kitche
n:
“U-shaped” kitchens, which are enclosed on three contiguous sides, are required
to have 60 inches minimum clearance between opposing base cabinets, counters,
appliances, or walls.
51
ADVERTISEMENT
0 votes
Related Articles
Related forms
Related Categories
Parent category: Legal
 1
1 2
2 3
3 4
4 5
5 6
6 7
7 8
8 9
9 10
10 11
11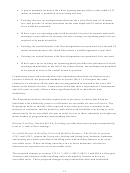 12
12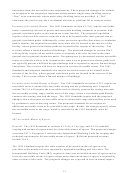 13
13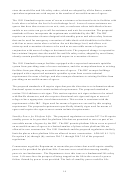 14
14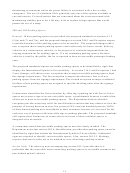 15
15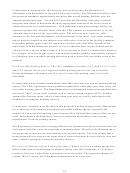 16
16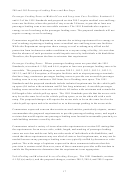 17
17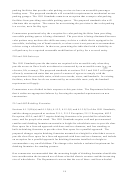 18
18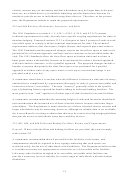 19
19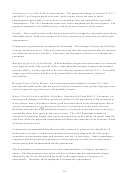 20
20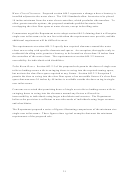 21
21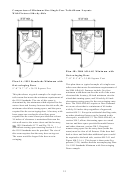 22
22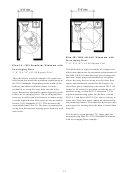 23
23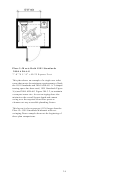 24
24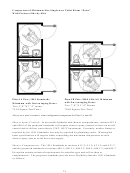 25
25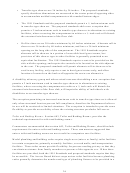 26
26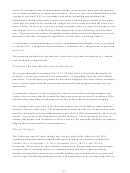 27
27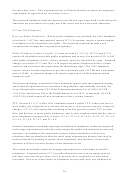 28
28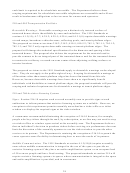 29
29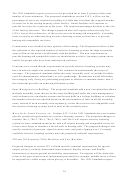 30
30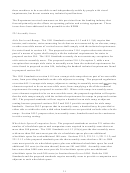 31
31 32
32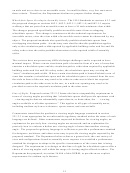 33
33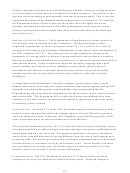 34
34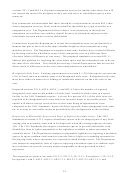 35
35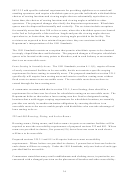 36
36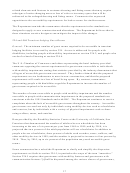 37
37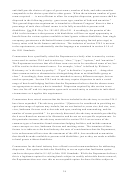 38
38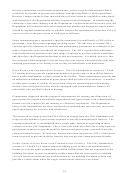 39
39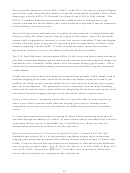 40
40 41
41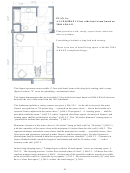 42
42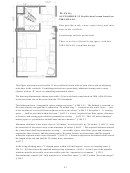 43
43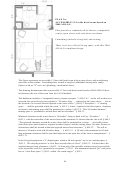 44
44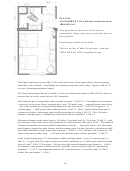 45
45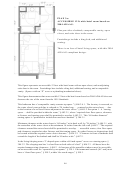 46
46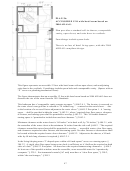 47
47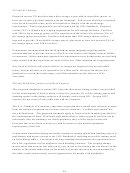 48
48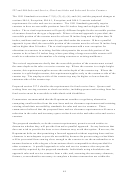 49
49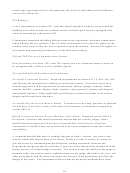 50
50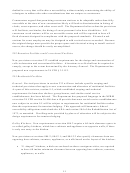 51
51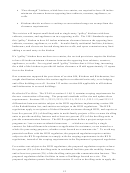 52
52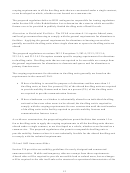 53
53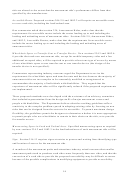 54
54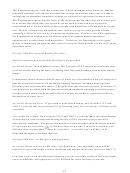 55
55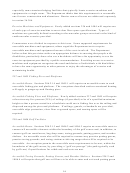 56
56 57
57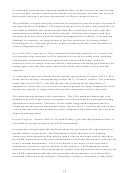 58
58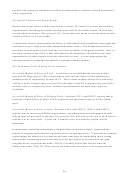 59
59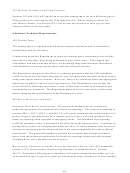 60
60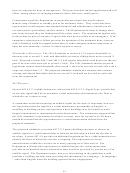 61
61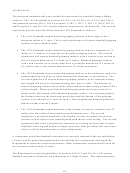 62
62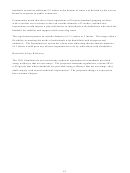 63
63








