Analysis Of The Proposed Standarts (Appendix A) - Summary Of The Major Substantive Changes Proposed For The Scoping And Technical Requirements Page 21
ADVERTISEMENT
Water Closet Clearance. Proposed section 604.3 represents a change where a lavatory is
installed adjacent to the water closet. The 1991 Standards allow lavatories to be placed
18 inches minimum from the water closet centerline, which precludes side transfers. To
allow greater transfer options, the proposed standards prohibit lavatories from
overlapping the clear floor space at water closets, except in dwelling units.
Commenters urged the Department not to adopt section 604.3 claiming that it will require
single-user toilet rooms to be two feet wider than the requirements now provide, and this
additional requirement will be difficult to meet.
The requirements at section 604.3.2 specify how required clearance around the water
closet can overlap with specific elements and spaces. An exception, that applies only to
residential dwelling units, permits a lavatory to be located no closer than 18 inches from
the centerline of the water closet. The requirements at section 604.3.2 increase
accessibility for individuals with disabilities.
Toilet Room Doors. Section 603.2.3 of the proposed rule permits the doors of single user
toilet or bathing rooms with in-swinging doors to swing into the required turning space,
but not into the clear floor space required at any fixture. Section 603.2.3 Exception 2
permits the door to swing into the clear floor space of an accessible fixture if a clear floor
space that measures 30 inches by 48 inches is available outside the door swing in single-
user toilet rooms.
Concerns were raised that permitting doors of single user toilet or bathing rooms with in-
swinging doors to swing into the clearance around any fixture will result in
inaccessibility to individuals using larger wheelchairs and scooters. The Department
believes the provision is sufficient to meet the needs of individuals using larger scooters
and wheelchairs.
The Department prepared a series of figures illustrating comparisons of the minimum size
single-user toilet rooms. These figures show typical examples that meet the minimum
requirements of the proposed rule.
21
ADVERTISEMENT
0 votes
Related Articles
Related forms
Related Categories
Parent category: Legal
 1
1 2
2 3
3 4
4 5
5 6
6 7
7 8
8 9
9 10
10 11
11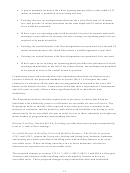 12
12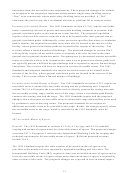 13
13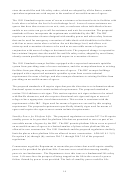 14
14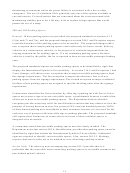 15
15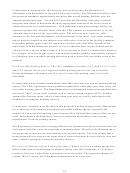 16
16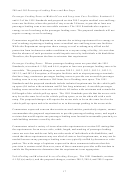 17
17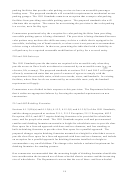 18
18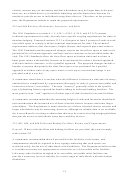 19
19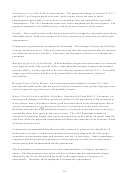 20
20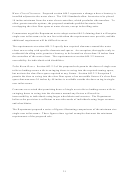 21
21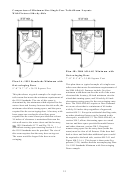 22
22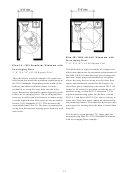 23
23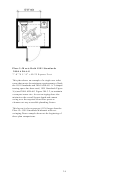 24
24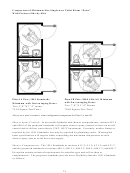 25
25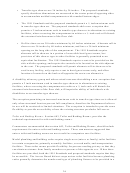 26
26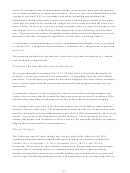 27
27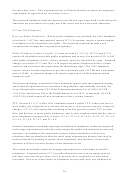 28
28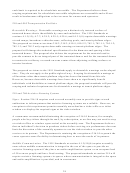 29
29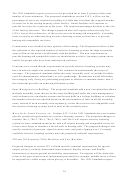 30
30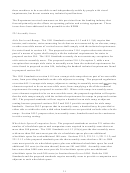 31
31 32
32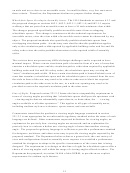 33
33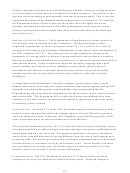 34
34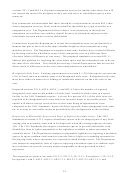 35
35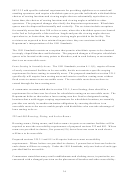 36
36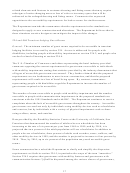 37
37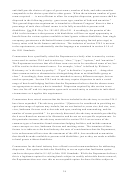 38
38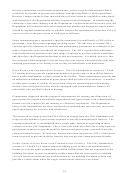 39
39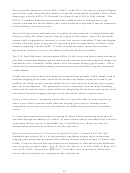 40
40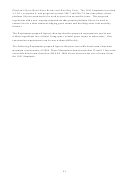 41
41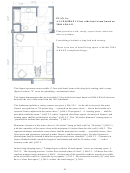 42
42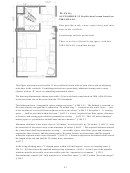 43
43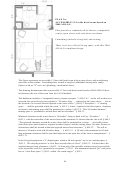 44
44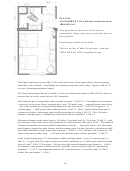 45
45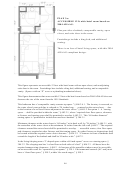 46
46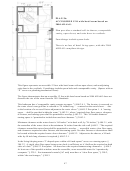 47
47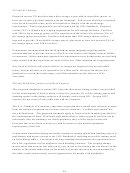 48
48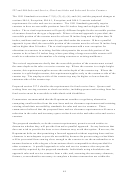 49
49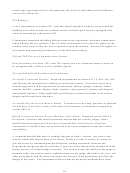 50
50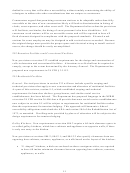 51
51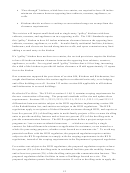 52
52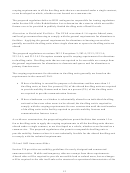 53
53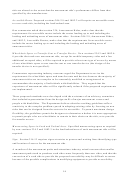 54
54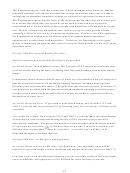 55
55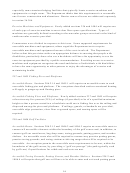 56
56 57
57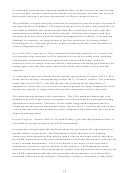 58
58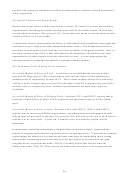 59
59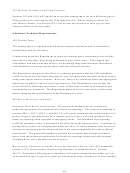 60
60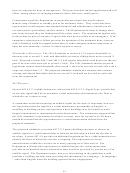 61
61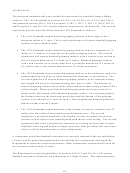 62
62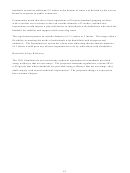 63
63








