Analysis Of The Proposed Standarts (Appendix A) - Summary Of The Major Substantive Changes Proposed For The Scoping And Technical Requirements Page 19
ADVERTISEMENT
electric scooters may be increasing and that wheelchairs may be larger than in the past;
however, no reliable data is yet available indicating specific dimensions that may be
needed to provide access to individuals using these devices. Therefore, at the present
time, the Department intends to retain the proposed requirements.
212 and 606 Kitchens, Kitchenettes, Lavatories, and Sinks
The 1991 Standards at sections 4.1.1; 4.24.1; 4.24.3; 4.24.5; and 9.2.2(7) contain
technical requirements for sinks, but only have specific scoping requirements for sinks in
transient lodging. Proposed sections 212.3 will require at least 5 percent of sinks in each
accessible space to comply with the technical requirements for sinks. The technical
requirements address clear floor space, height, faucets, and exposed pipes and surfaces.
The 1991 Standards and the proposed changes require the clear floor space at sinks to be
positioned for a forward approach, and knee and toe clearance to be provided under the
sink. The 1991 Standards allow the clear floor space at kitchen sinks and wet bars in
hotel guest rooms with mobility features to be positioned for either a forward approach
with knee and toe clearance, or for a parallel approach. The proposed changes include a
broader exception that permits the clear floor space to be positioned for a parallel
approach at kitchen sinks in any space where a cook top or conventional range is not
provided, and at a wet bar.
A commenter stated that it is unclear what the difference is between a sink and a lavatory,
and that this is complicated by requirements that apply to sinks (5 percent accessible) and
lavatories (at least 1 accessible). The term “lavatory” generally refers to the specific
type of plumbing fixture required for hand washing in toilet and bathing facilities. The
more generic term “sink” applies to all other types of sinks located in covered facilities.
A commenter recommended that the mounting height of sinks and lavatories should take
into consideration the increased use of three-wheeled electric scooters and some larger
wheelchairs. The Department is aware that the use of three-wheeled electric scooters and
larger wheelchairs may be increasing; however, although no reliable data is yet available,
the Access Board is working to obtain data that may be used to develop design guidelines
that provide access to individuals using these mobility devices.
213, 603, 604, and 608 Toilet and Bathing Facilities, Rooms, and Compartments
General. Where toilet facilities and bathing facilities are provided, they must comply
with section 213.
A commenter recommended that all accessible toilet facilities, toilet rooms, and
compartments should be required to have signage indicating that such spaces are
restricted solely for the use of individuals with disabilities. The Department believes that
it is neither necessary nor appropriate to restrict the use of accessible toilet facilities.
Like many other facilities designed to be accessible, accessible toilet facilities can
provide a necessary level of usability for a wide range of individuals with and without
disabilities.
19
ADVERTISEMENT
0 votes
Related Articles
Related forms
Related Categories
Parent category: Legal
 1
1 2
2 3
3 4
4 5
5 6
6 7
7 8
8 9
9 10
10 11
11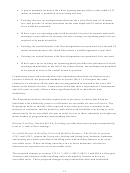 12
12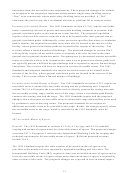 13
13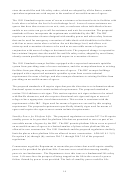 14
14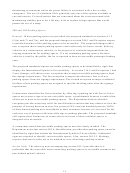 15
15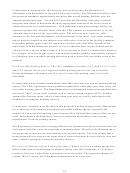 16
16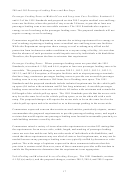 17
17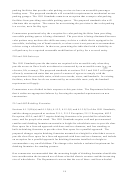 18
18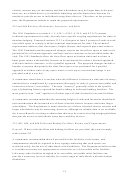 19
19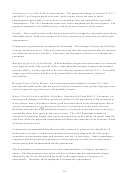 20
20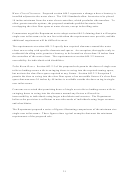 21
21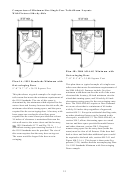 22
22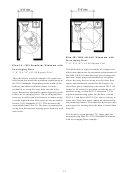 23
23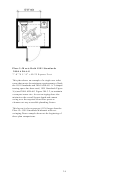 24
24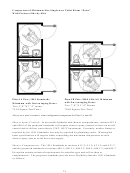 25
25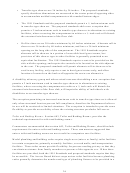 26
26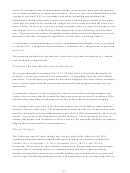 27
27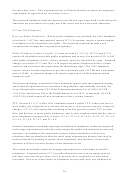 28
28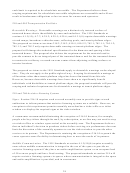 29
29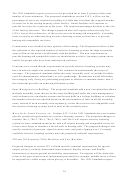 30
30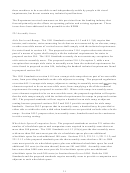 31
31 32
32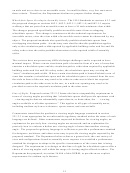 33
33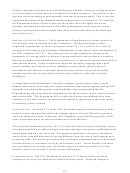 34
34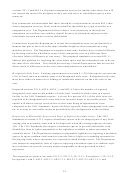 35
35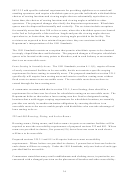 36
36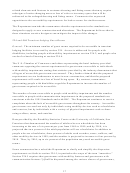 37
37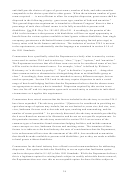 38
38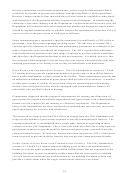 39
39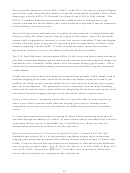 40
40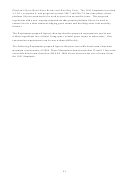 41
41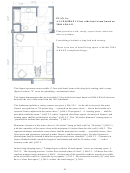 42
42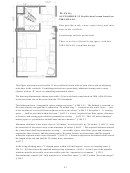 43
43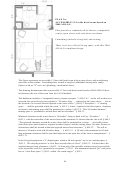 44
44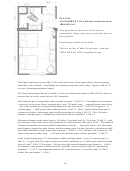 45
45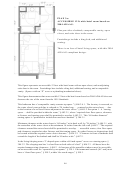 46
46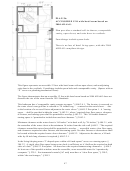 47
47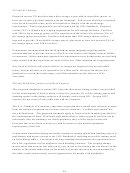 48
48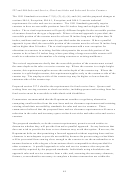 49
49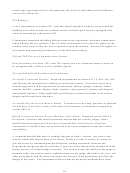 50
50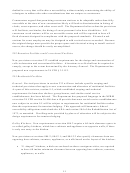 51
51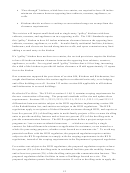 52
52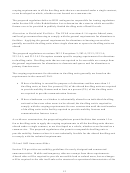 53
53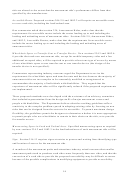 54
54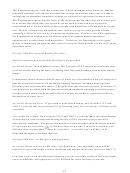 55
55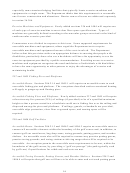 56
56 57
57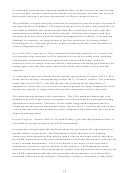 58
58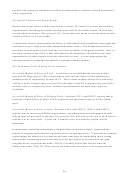 59
59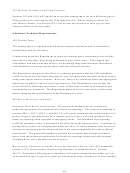 60
60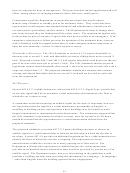 61
61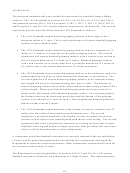 62
62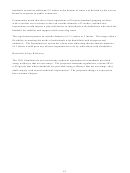 63
63








