Analysis Of The Proposed Standarts (Appendix A) - Summary Of The Major Substantive Changes Proposed For The Scoping And Technical Requirements Page 33
ADVERTISEMENT
an aisle and on or close to an accessible route. In small facilities, very few seats meet
those criteria. Therefore, the Department declines to propose further changes.
Wheelchair Space Overlap in Assembly Areas. The 1991 Standards at sections 4.3.3 and
the proposed changes at sections 402.1; 402.2; 403.5.1; 802.1.4; and 802.1.5 require
walkways that are part of an accessible route to have a 36 inch minimum clear width.
The changes proposed specifically prohibit accessible routes from overlapping
wheelchair spaces. This change is consistent with the technical requirements for
accessible routes, since the clear width of accessible routes cannot be obstructed by any
object. The proposed standards also specifically prohibit wheelchair spaces from
overlapping circulation paths. An advisory note clarifies that this prohibition applies
only to the circulation path width required by applicable building codes and fire and life
safety codes since the codes prohibit obstructions in the required width of assembly
aisles.
The revision does not present any difficult design challenges and is expected to have
minimal impact. Where a main circulation path is located in front of a row of seats that
contains a wheelchair space and the circulation path is wider than required by applicable
building codes and fire and life safety codes, the wheelchair space may overlap the
“extra” circulation path width. Where a main circulation path is located behind a row of
seats that contains a wheelchair space and the wheelchair space is entered from the rear,
the aisle in front of the row may need to be wider in order not to block the required
circulation path to the other seats in the row, or a mid-row opening may need to be
provided to access the required circulation path to the other seats.
Line-of-Sight. Proposed section 221.2.3 frames the basic comparability requirement in
terms of viewing angles providing that “wheelchair spaces shall provide spectators with .
. . viewing angles that are substantially equivalent to, or better than, the . . . viewing
angles available to all other spectators.” This applies to all types of assembly areas,
including stadium-style movie theaters, sports arenas, and concert halls.
Commenters stated that the qualitative viewing angle language contained in section
221.2.3 is not appropriate for an enforceable regulatory standard unless the terms of such
language are defined. Other commenters requested definitions for viewing angles, an
explanation for precisely how viewing angles are measured, and an explanation for
precisely how to evaluate whether one viewing angle is better than another viewing
angle. The proposed regulatory language is sufficient to provide a performance standard
for designers, architects, and others necessary to provide viewing angles required by the
proposed standard. The Department believes that as a general rule, the vast variety of
sizes and configurations found in assembly areas requires it to establish a performance
standard for designers to adapt to the specific circumstances of the venue that is being
designed. The requirement is to design so that lines of sight for wheelchair spaces offer a
choice of viewing angles well within the range of viewing angles offered to others. The
Department has proposed, in section 36.406 of this NPRM, to provide more explicit
requirements for stadium-style theaters.
33
ADVERTISEMENT
0 votes
Related Articles
Related forms
Related Categories
Parent category: Legal
 1
1 2
2 3
3 4
4 5
5 6
6 7
7 8
8 9
9 10
10 11
11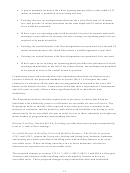 12
12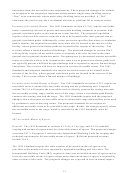 13
13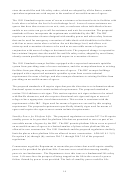 14
14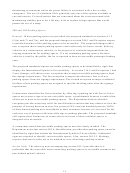 15
15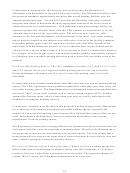 16
16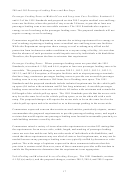 17
17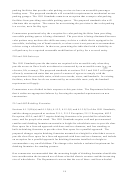 18
18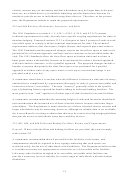 19
19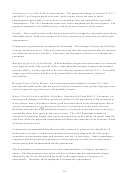 20
20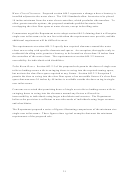 21
21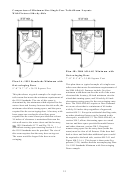 22
22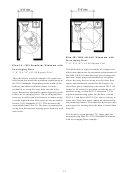 23
23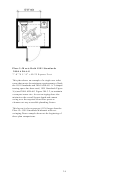 24
24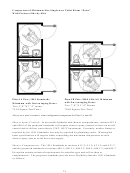 25
25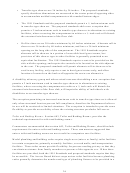 26
26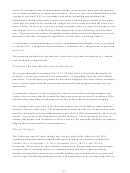 27
27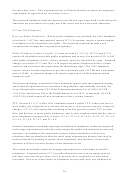 28
28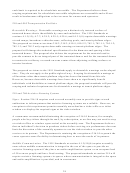 29
29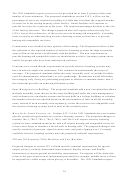 30
30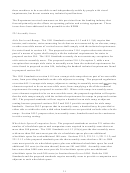 31
31 32
32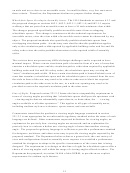 33
33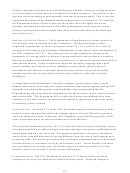 34
34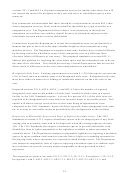 35
35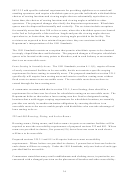 36
36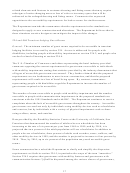 37
37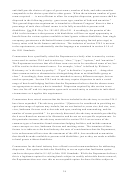 38
38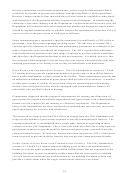 39
39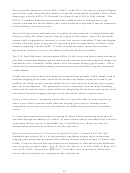 40
40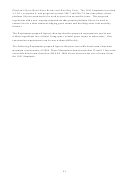 41
41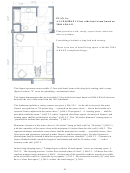 42
42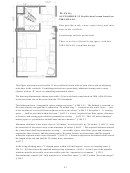 43
43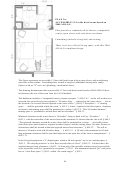 44
44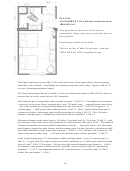 45
45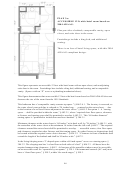 46
46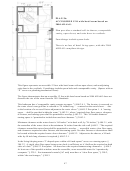 47
47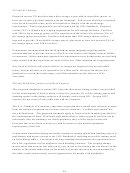 48
48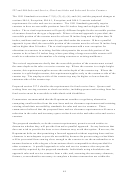 49
49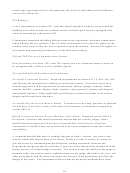 50
50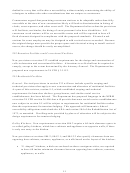 51
51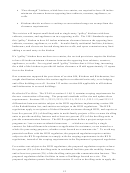 52
52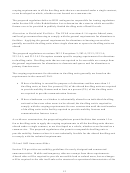 53
53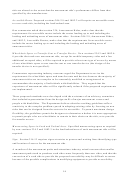 54
54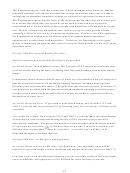 55
55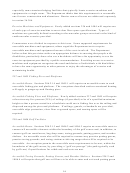 56
56 57
57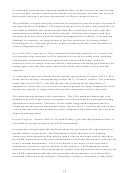 58
58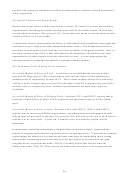 59
59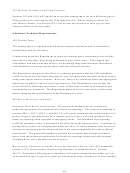 60
60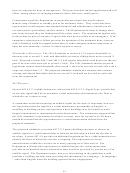 61
61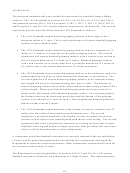 62
62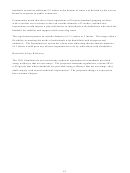 63
63








