Analysis Of The Proposed Standarts (Appendix A) - Summary Of The Major Substantive Changes Proposed For The Scoping And Technical Requirements Page 20
ADVERTISEMENT
Ambulatory Accessible Toilet Compartments. The proposed changes at sections 213.3.1
and 604.8.2 will require multi-user men’s toilet rooms where the total of toilet
compartments and urinals is six or more to contain at least one ambulatory accessible
compartment. The 1991 Standards count only toilet compartments for this purpose. The
proposed standards will establish parity with multi-user women’s toilet rooms.
Urinals. Men’s toilet rooms with only one urinal will no longer be required to provide an
accessible urinal. Such toilet rooms will still be required to provide an accessible toilet
compartment.
Commenters urged that the exception be eliminated. This change will provide flexibility
to many small businesses. This provision does not alter the requirement that all common
use restrooms must be accessible. Therefore, the Department declines to eliminate the
exception.
Multiple Single-user Toilet Rooms. Where multiple single-user toilet rooms are clustered
in a single location, fifty percent (50%), rather than the currently required one hundred
percent (100%), will be required to be accessible by proposed section 213.2. Accessible
single-user toilet rooms will have to be identified by the international symbol of
accessibility.
Hospital Patient Toilet Rooms. An exception has been added in section 223.1 that
provides that toilet rooms that are part of critical or intensive care patient sleeping rooms
will no longer be required to provide mobility features.
Water Closet Location and Rear Grab Bar. Sections 604.2 and 604.5.2, Exception 1 of
the proposed changes will allow greater flexibility for the placement of the centerline of
water closets, and will permit a shorter grab bar where there is not enough space due to
special circumstances (e.g., because a lavatory is located next to the water closet in
dwelling units and the wall behind the lavatory is recessed so that the lavatory does not
overlap the clear floor space at the water closet). The 1991 Standards contain no
exception for grab bar length, and require the centerline to be exactly 18 inches from the
side wall, while the proposed requirement will allow the centerline to be between 16 and
18 inches from the wall.
Commenters recommended that the centerline location of water closets should be 18
inches plus or minus 1 inch because people are becoming larger and the toilet paper
dispensers are becoming larger and protrude into the 18 inch space. Other commenters
suggested that the proposed requirement will increase the overall size of toilet rooms
unnecessarily and recommended smaller dimensions.
The Department is aware that this issue has sparked debate of a highly speculative
nature. The Department is not aware of clear evidence that the dimensional change
adopted by the Access Board and the model code organizations is incorrect or
unworkable. Therefore, the Department will retain the requirement.
20
ADVERTISEMENT
0 votes
Related Articles
Related forms
Related Categories
Parent category: Legal
 1
1 2
2 3
3 4
4 5
5 6
6 7
7 8
8 9
9 10
10 11
11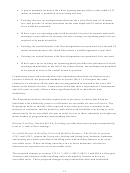 12
12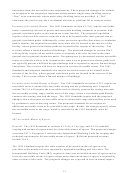 13
13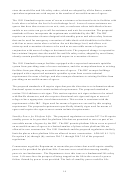 14
14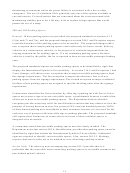 15
15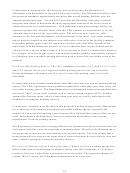 16
16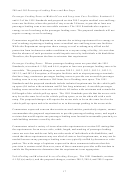 17
17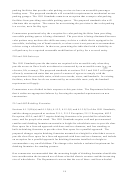 18
18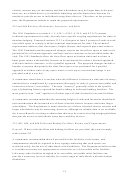 19
19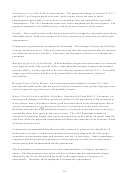 20
20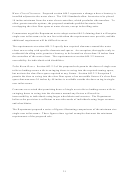 21
21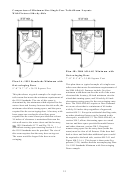 22
22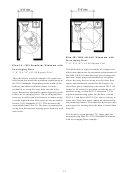 23
23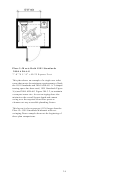 24
24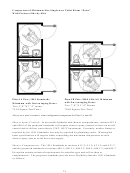 25
25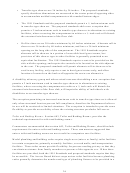 26
26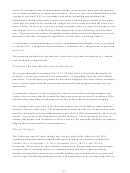 27
27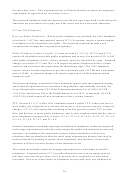 28
28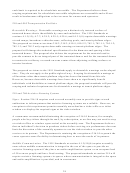 29
29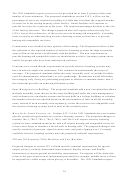 30
30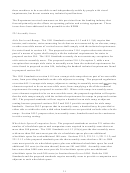 31
31 32
32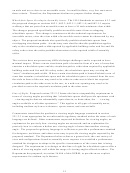 33
33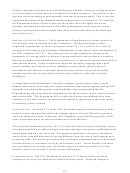 34
34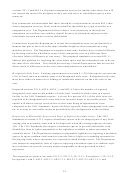 35
35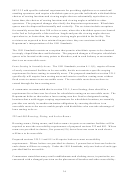 36
36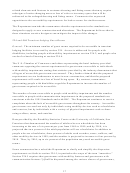 37
37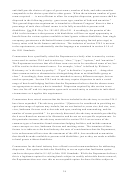 38
38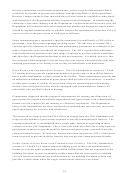 39
39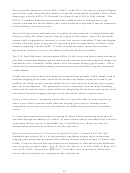 40
40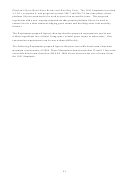 41
41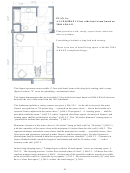 42
42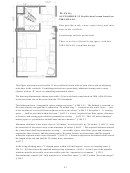 43
43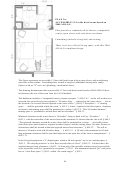 44
44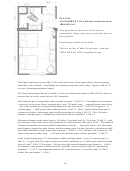 45
45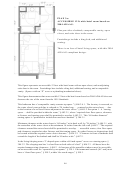 46
46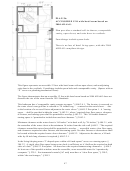 47
47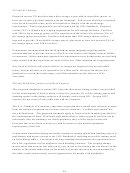 48
48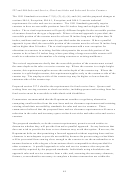 49
49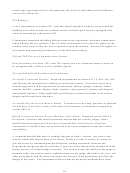 50
50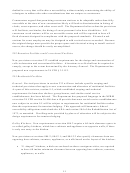 51
51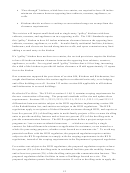 52
52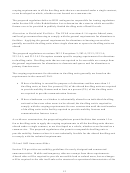 53
53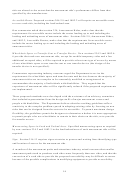 54
54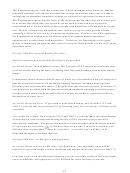 55
55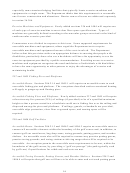 56
56 57
57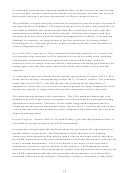 58
58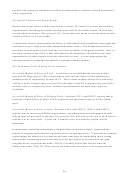 59
59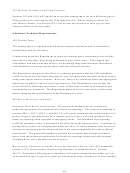 60
60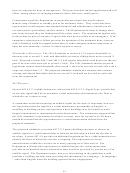 61
61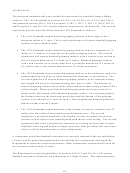 62
62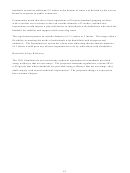 63
63








