Analysis Of The Proposed Standarts (Appendix A) - Summary Of The Major Substantive Changes Proposed For The Scoping And Technical Requirements Page 7
ADVERTISEMENT
rooms and spaces to comply with the technical requirements for operable parts, including
height and operation. The 1991 Standards at section 4.27.3 contain an exception that
exempts “special equipment [that] dictates otherwise,” and electrical and communications
systems receptacles not intended for use by building occupants from the technical
requirement for the height of operable parts. The proposed changes divide this exception
into three exceptions covering operable parts intended only for use by service or
maintenance personnel; electrical or communication receptacles serving a dedicated use;
and floor electrical receptacles. Operable parts covered by these new exceptions are
exempt from all the technical requirements for operable parts. The proposed changes add
exceptions that exempt certain outlets at kitchen counters; HVAC diffusers; and
redundant controls provided for a single element, other than light switches, from the
technical requirements for operable parts. The proposed changes also exempt gas pump
nozzles from the technical requirement for activating force at section 309.4.
Reach Ranges. The 1991 Standards set the height for the maximum side reach at 54
inches. The proposed standards at section 308.3 lower that maximum height to 48
inches. The proposed standards also add exceptions for certain elements to the scoping
requirement for operable parts.
The 1991 Standards at sections 4.1.3; 4.27.3; and 4.2.6, and the proposed standards at
sections 205.1; 228.1; 228.2; 309.3; 308.3; 308.3.1, Exception 2; and 308.3.2 require
operable parts of accessible elements, along accessible routes, and in accessible rooms
and spaces to be placed within a forward or side reach. The proposed standards also
require at least one of each type of depositories, vending machines, change machines, and
gas pumps, and at least 5 percent of mailboxes provided in an interior location to meet
the technical requirements for a forward or side reach.
The 1991 Standards specify a maximum 54 inch high side reach and a minimum 9 inch
low side reach for a reach depth of 10 inches maximum. The proposed standards specify
a maximum 48 inch high side reach and a minimum 15 inch low side reach for an
unobstructed reach, and a maximum 48 inch high side reach for a reach depth of 10
inches maximum over an obstruction 34 inches maximum in height. Changing the side
reach will affect a variety of building elements such as light switches, electrical outlets,
thermostats, fire-alarm pull stations, card readers, and keypads.
Commenters were divided in their views on the change to the reach range requirements.
Disability advocacy groups and others, including individuals of short stature, supported
the modifications to the proposed reach range requirements. Other commenters asserted
that the proposed reach range requirements will be burdensome for small businesses to
comply with and asked the Department to consider retaining 1991 requirements. These
comments argued that the proposed reach range requirements restrict design options,
especially in residential housing.
The Department believes that data provided by advocacy groups and others provides
compelling evidence that lowered reach range requirements will serve significantly
greater numbers of individuals with disabilities, including individuals of short stature,
7
ADVERTISEMENT
0 votes
Related Articles
Related forms
Related Categories
Parent category: Legal
 1
1 2
2 3
3 4
4 5
5 6
6 7
7 8
8 9
9 10
10 11
11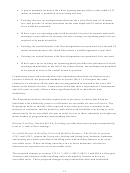 12
12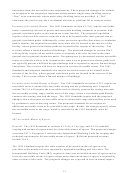 13
13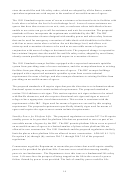 14
14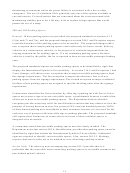 15
15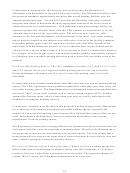 16
16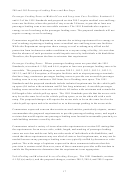 17
17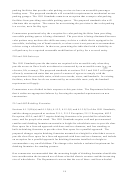 18
18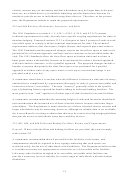 19
19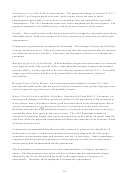 20
20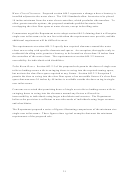 21
21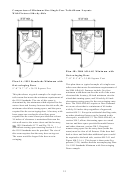 22
22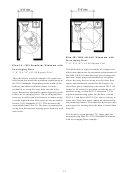 23
23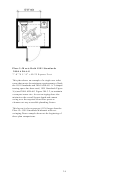 24
24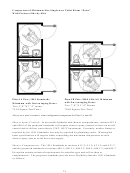 25
25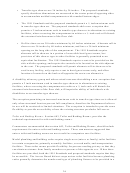 26
26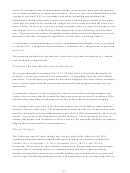 27
27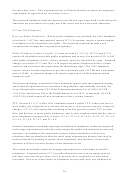 28
28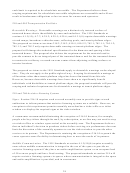 29
29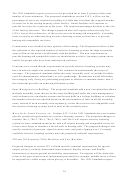 30
30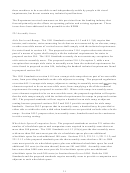 31
31 32
32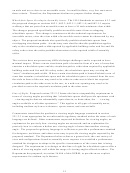 33
33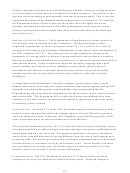 34
34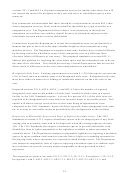 35
35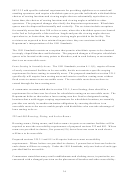 36
36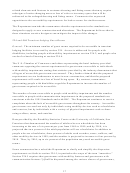 37
37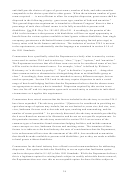 38
38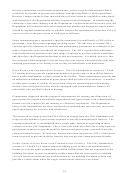 39
39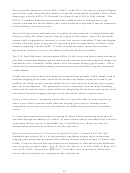 40
40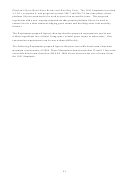 41
41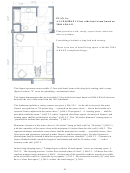 42
42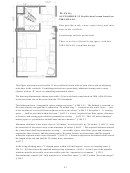 43
43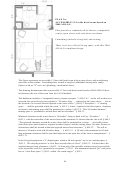 44
44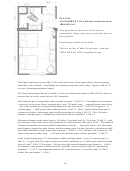 45
45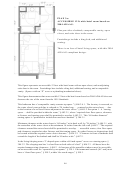 46
46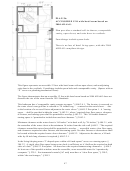 47
47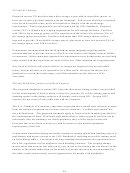 48
48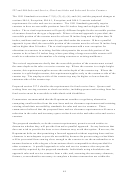 49
49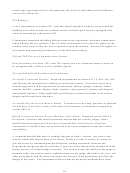 50
50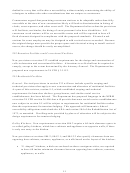 51
51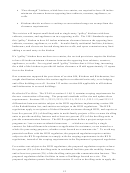 52
52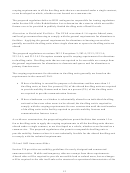 53
53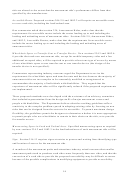 54
54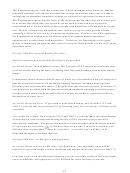 55
55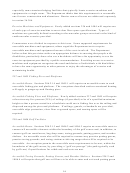 56
56 57
57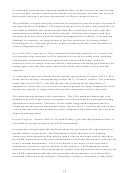 58
58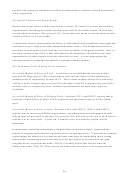 59
59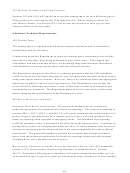 60
60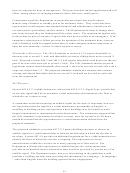 61
61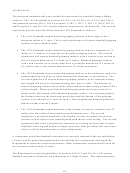 62
62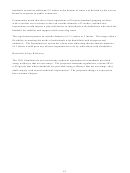 63
63








