Analysis Of The Proposed Standarts (Appendix A) - Summary Of The Major Substantive Changes Proposed For The Scoping And Technical Requirements Page 49
ADVERTISEMENT
227 and 904 Sales and Service, Check-out Aisles and Sales and Service Counters
The 1991 Standards at sections 7.2(1), (2), (i), (ii), and (iii), and the proposed changes
at
sections 904.4, Exception; 904.4.1, Exception; and 904.4.2 contain technical
requirements for sales and service counters. The 1991 Standards generally requ
ire
counters to have an accessible portion at least 36 inches long and no higher than 36
inches. The revised requirements will specify different lengths for the accessible portio
n
of counters based on the type of approach. Where a forward approach is provided, the
accessible portion of the counter must be at least 30 inches long and no higher than
36
inches, and knee and toe space must be provided under the counter. Where a parallel
approach is provided, the accessible porti
on of the counter must be at least 36 inches long
a
nd no higher than 36 inches. The revised requirements add a new exception for
alterations to counters in existing facilities that permits the accessible portion of th
e
counter to be at least 24 inches long, where providing a longer accessible counter will
result in a reduction in the number of existing counters or existing mailboxes.
T
he revised requirements clarify that the accessible portion of the counter must extend
the same depth as the sales or service counter top. Where the counter is a single-heig
ht
counter, this requirement applies across the entire depth of the counter top. Where
the
counter is a split-height counter, this requirement applies only to the customer sid
e of the
counter top.
The employee-side of the counter top may be higher or lower than the
c
ustomer-side of the counter top.
P
roposed section 227.5 clarifies the requirements for food service lines. Queues and
waiting lines serving counters or check-out aisles, including queues and waiting lines for
food service must be accessible to individuals with disabilities.
Commenters recommended that the Department consider a re
gulatory alternative
e
xempting small retailers from the new knee and toe clearance requirement and retaining
existing wheelchair accessibility standards for sales and service counters. These
commenters believed that the proposed knee and toe clearance requirements will cause a
reduction in the sales and inventory space at check-out aisles and other sales and service
counters.
The proposed standards, as do the current requirements, permit covered entities
to
determine whether they will
provide forward or parallel approach. So any business that
d
oes not wish to provide the knee or toe clearance may avoid that option. However, the
Department believes that permitting a forward approach without requiring knee and toe
clearance is not adequate to provide accessibility because the person using a wheelchair
will be prevented from coming close enough to the counter to see the merchandise or to
transact business with a degree of convenience that is comparable to that provided for
other customers. A parallel approach to sales and service counters also can provide
accessibility required by the proposed standards. Individuals using wheelchairs can
approach sales and service counters from a side, and, assuming the necessary ele
ments,
fe
atures, or merchandise necessary to complete a business transaction are within the
49
ADVERTISEMENT
0 votes
Related Articles
Related forms
Related Categories
Parent category: Legal
 1
1 2
2 3
3 4
4 5
5 6
6 7
7 8
8 9
9 10
10 11
11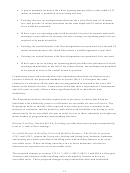 12
12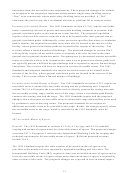 13
13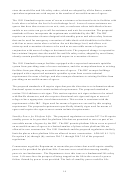 14
14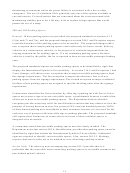 15
15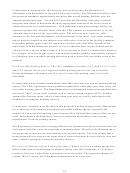 16
16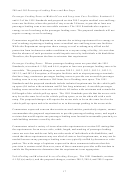 17
17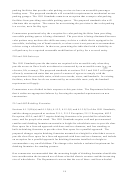 18
18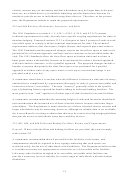 19
19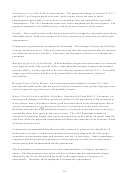 20
20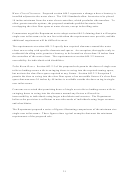 21
21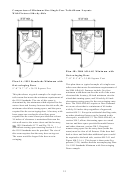 22
22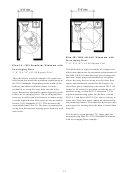 23
23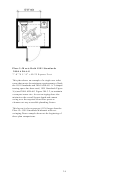 24
24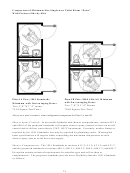 25
25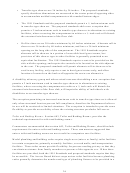 26
26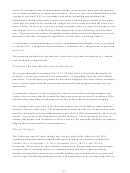 27
27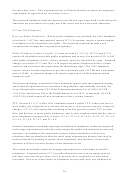 28
28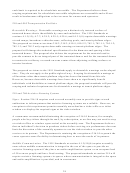 29
29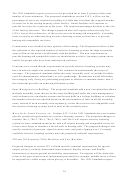 30
30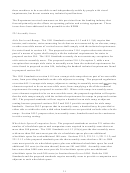 31
31 32
32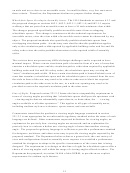 33
33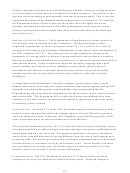 34
34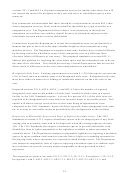 35
35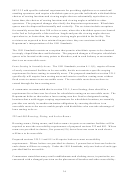 36
36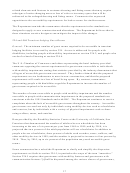 37
37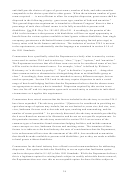 38
38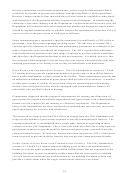 39
39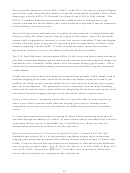 40
40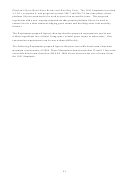 41
41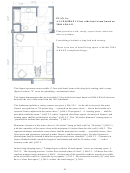 42
42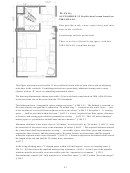 43
43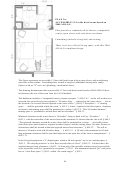 44
44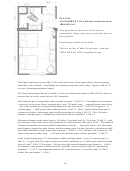 45
45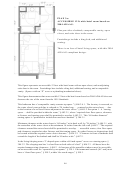 46
46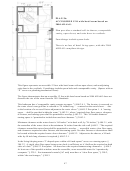 47
47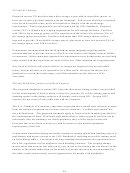 48
48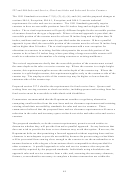 49
49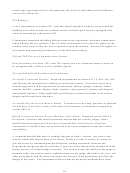 50
50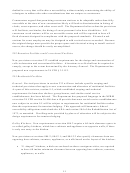 51
51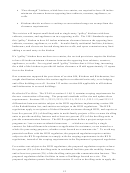 52
52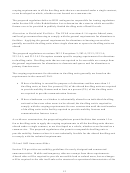 53
53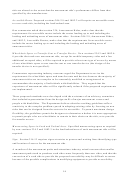 54
54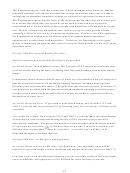 55
55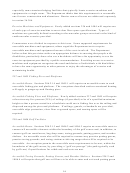 56
56 57
57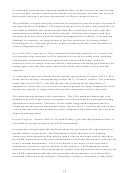 58
58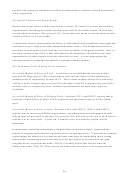 59
59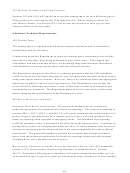 60
60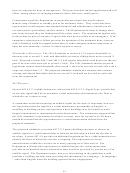 61
61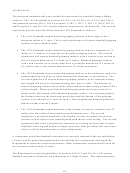 62
62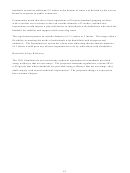 63
63








