Analysis Of The Proposed Standarts (Appendix A) - Summary Of The Major Substantive Changes Proposed For The Scoping And Technical Requirements Page 52
ADVERTISEMENT
“Pass through” kitchens, which have two entries, are required to have 40 inches
minimum clearance between opposing base cabinets, counters, appliances, or
walls.
Kitchens that do not have a cooktop or conventional range are exempt from the
clearance requirements.
The revision will impact small dead-end or single-entry “galley” kitchens with base
cabinets, counters, and appliances on two opposing walls. The 1991 Standards requir
e
this “galley” kitchen to have 40 inches minimum clearance between the opposing base
cabinets, counters, appliances, or walls. In multi-family residential facilities, kitchens,
bathrooms, and closets are located along interior wall
s, and space constraints may limit
a
dding a second entry to the kitchen.
If
a “galley” kitchen does not have two entries, the revised provisions require the kitchen
to have 60 inches minimum clearance between the opposing base cabinets, counters,
appliances, or walls. For a typical small “galley” kitchen that is 8 feet long, increasing
the width of the kitchen to provide 60 inches clearance will add approximately 13 square
feet to the kitchen.
One commenter supported t
he provisions of section 804, Kitchens and Kitchenettes, but
so
ught clarification whether this section applies to residential units only, or to lodging
and office buildings as well. Section 212 makes section 804 applicable to all kitche
ns
and kitchenettes in covered buildings.
Residential Facilities. The UFAS at section 4.1.4(11) contains scoping requi
rements for
the new construction of housing. The proposed standards will revise and update these
requirements. Sections 233.1; 233.2; 233.3; 233.3.1; 233.3.1.1; 233.3.1.2; and 233.3.2
differentiate between entities subject to the HUD regulations implementing section 504
of the Rehabilitation Act, and entities not subject to the HUD regulations. The HU
D
regulations apply to recipients of federal financial assistance through HUD, and require at
least five percent (5%) of dwelling units in multi-family projects of five or more dwelling
units to provide mobility features and at leas
t two percent (2%) of the dwelling units to
p
rovide communication features. The HUD regulations define a project unique to its
programs as “one or more residential structures . . . which are covered by a single
contract for federal financial assistance or application for assistance, or are treated as a
whole for processing purposes, wh
ether or not located on a common site.” To avoid any
p
otential conflicts with the HUD regulation, the proposed regulation requires entities
subject to the HUD regulations to comply with the scoping requirements in the HUD
regulations, instead of the scoping requirements in the Department’s proposed regulation.
For
en ities not subject to the HUD regulations, the proposed regulations require at least
t
five pe
rcent (5%) of the dwelling units in residential facilities provide mobility features,
and at least two percent (2%) of the dwelling units provide communication features. The
p
roposed regulations define facilities in terms of buildings located on a site. The
proposed regulations permit facilities that contain 15 or fewer dwelling units to apply the
52
ADVERTISEMENT
0 votes
Related Articles
Related forms
Related Categories
Parent category: Legal
 1
1 2
2 3
3 4
4 5
5 6
6 7
7 8
8 9
9 10
10 11
11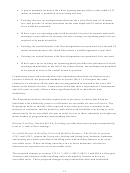 12
12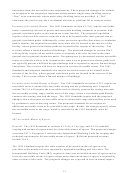 13
13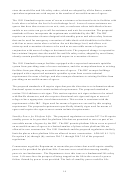 14
14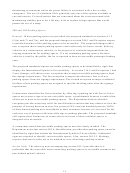 15
15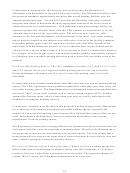 16
16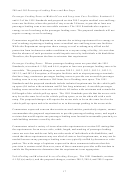 17
17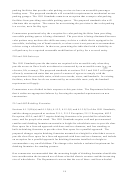 18
18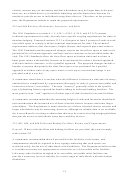 19
19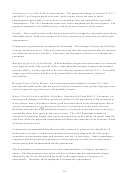 20
20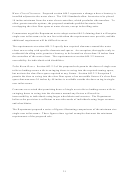 21
21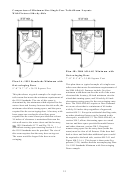 22
22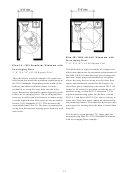 23
23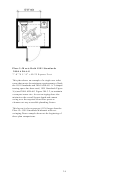 24
24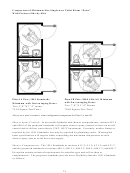 25
25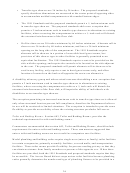 26
26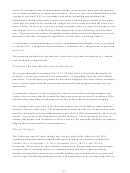 27
27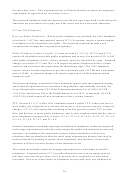 28
28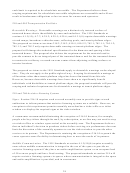 29
29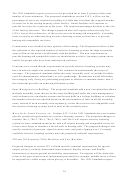 30
30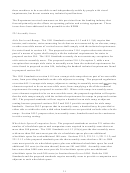 31
31 32
32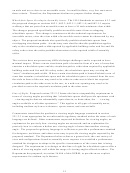 33
33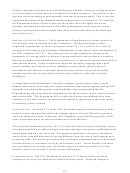 34
34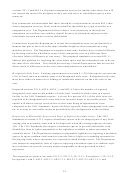 35
35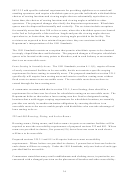 36
36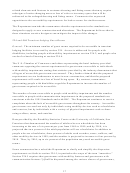 37
37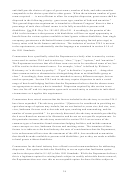 38
38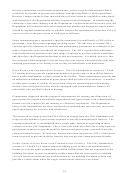 39
39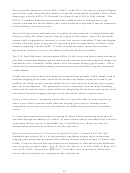 40
40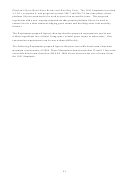 41
41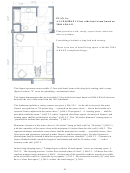 42
42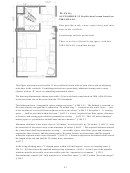 43
43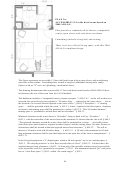 44
44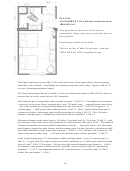 45
45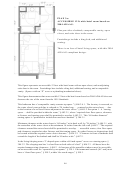 46
46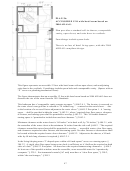 47
47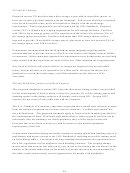 48
48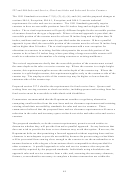 49
49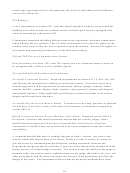 50
50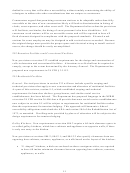 51
51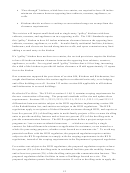 52
52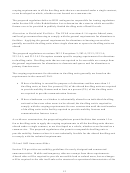 53
53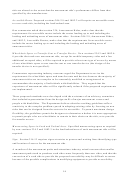 54
54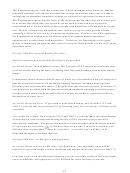 55
55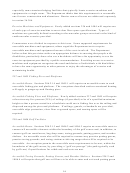 56
56 57
57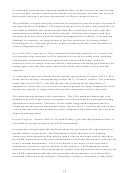 58
58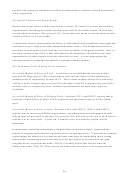 59
59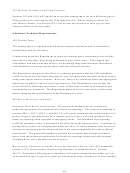 60
60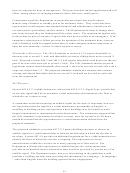 61
61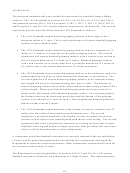 62
62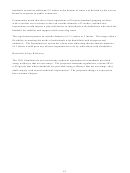 63
63








