Form Cms-2786v - Fire Safety Survey Report - Icf-Iid (Small Facilities) 2012 Life Safety Code Page 18
ADVERTISEMENT
Name of Facility
2012 LIFE SAFETY CODE
PART II – EXISTING RESIDENT BOARD & CARE OCCUPANCIES
NOT
ID
MET
N/A
REMARKS
PREFIX
MET
(SLOW EVACUATION)
GENERAL
K168
Building Construction Type and Height
In Slow Evacuation Capability facilities, the facility shall be housed in a
building where the interior is fully sheathed with lath and plaster or
other material providing a 15-minute thermal barrier, including all
portions of bearing walls, bearing partitions, floor construction, and
roofs.
All columns, beams, girders, and trusses shall be similarly encased or
otherwise shall provide not less than a 1/2-hour fire resistance rating,
unless modified by the modified by the following:
Exposed steel or wood columns, girders, and beams (but not
joists) located in the basement shall be permitted.
Buildings of Type I, Type II (222), Type II (111), Type III (211), Type
IV, Type V (111) construction shall not be required to meet the
requirements of 33.2.1.3.2 (See 8.2.1).
Areas protected by approved automatic sprinkler systems in
accordance with 33.2.3.5 shall not be required to meet the
requirements of 33.2.1.3.2.
Unfinished, unused, and essentially inaccessible loft, attic, or
crawl space. shall not be required to meet the requirements
of 33.2.1.3.2.
Where the facility achieves an E-score of 3 or less using the
board and care occupancies evacuation capability determination
methodology of NFPA 101A, Guide on Alternative Approaches to
Life Safety. The requirements of 33.2.1.3.2 shall not apply.
33.2.1.3.2.1 through 33.2.1.3.2.7
Form CMS-2786V (10/2016)
Page
18
ADVERTISEMENT
0 votes
Related Articles
Related forms
Related Categories
Parent category: Medical
 1
1 2
2 3
3 4
4 5
5 6
6 7
7 8
8 9
9 10
10 11
11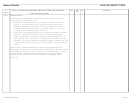 12
12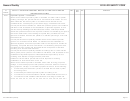 13
13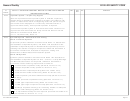 14
14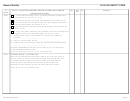 15
15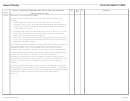 16
16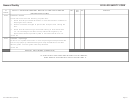 17
17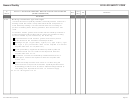 18
18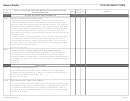 19
19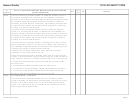 20
20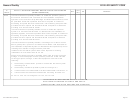 21
21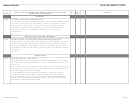 22
22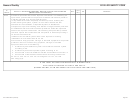 23
23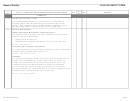 24
24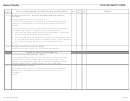 25
25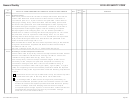 26
26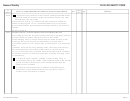 27
27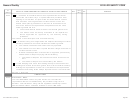 28
28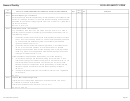 29
29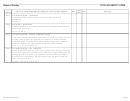 30
30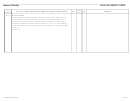 31
31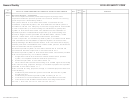 32
32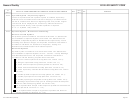 33
33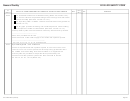 34
34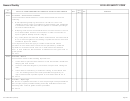 35
35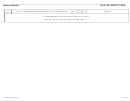 36
36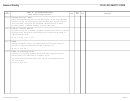 37
37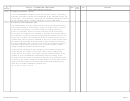 38
38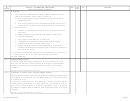 39
39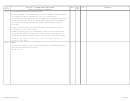 40
40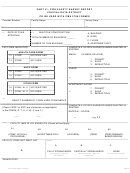 41
41








