Form Cms-2786v - Fire Safety Survey Report - Icf-Iid (Small Facilities) 2012 Life Safety Code Page 27
ADVERTISEMENT
Name of Facility
2012 LIFE SAFETY CODE
ID
NOT
PART III– NEW RESIDENTIAL BOARD & CARE OCCUPANCIES
MET
N/A
REMARKS
MET
PREFIX
K225
3. Stairs serving a maximum of two stories in buildings protected with an
approved automatic sprinkler system in accordance with 32.2.3.5 shall
be permitted to be unenclosed.
Stairs shall comply with 7.2.2 unless other-wise specified in Chapter 32.
Winders complying with 7.2.2.2.4 shall be permitted only in conversions.
Exterior stairs shall be protected against blockage caused by fire within the
building.
32.2.2.4, 32.2.2.6
K253
Number of Exits – Patient Sleeping and Non-Sleeping Rooms
Every sleeping room and living area shall have access to a primary means of
escape located to provide a safe path of travel to the outside.
Where sleeping rooms or living areas are above or below the level of exit
discharge, the primary means of escape shall be an interior stair in
accordance with 32.2.2.4, an exterior stair, a horizontal exit, or a fire escape
stair.
In addition to the primary route, sleeping rooms, other than those having a
door leading directly to the outside of the building in accordance with
32.2.2.3.2, and living areas in facilities without a sprinkler system installed in
accordance with 32.2.3.5 shall a second means of escape consisting of one
of the following:
1. It shall be a door, stairway, passage, or hall providing a way of
unobstructed travel to the outside of the dwelling at street or the finished
ground level that is independent of and remotely located from the
primary means of escape.
2. It shall be a passage through an adjacent nonlockable space,
independent of and remotely located from the primary means of
escape, to approved means of escape.
Form CMS-2786V (10/2016)
Page
27
ADVERTISEMENT
0 votes
Related Articles
Related forms
Related Categories
Parent category: Medical
 1
1 2
2 3
3 4
4 5
5 6
6 7
7 8
8 9
9 10
10 11
11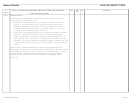 12
12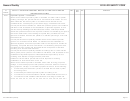 13
13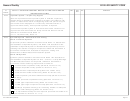 14
14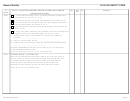 15
15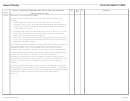 16
16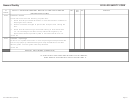 17
17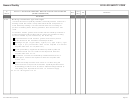 18
18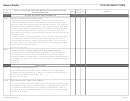 19
19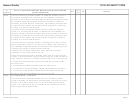 20
20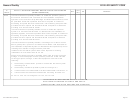 21
21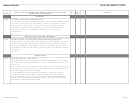 22
22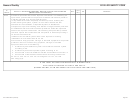 23
23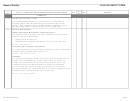 24
24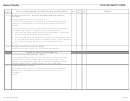 25
25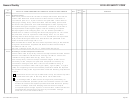 26
26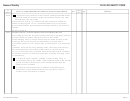 27
27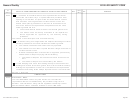 28
28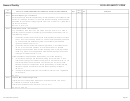 29
29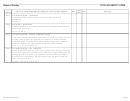 30
30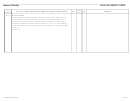 31
31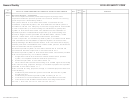 32
32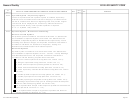 33
33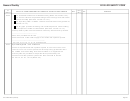 34
34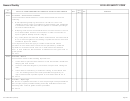 35
35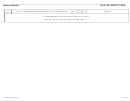 36
36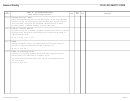 37
37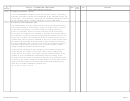 38
38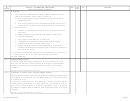 39
39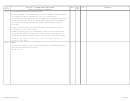 40
40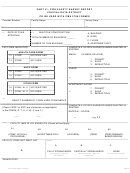 41
41








