Form Cms-2786v - Fire Safety Survey Report - Icf-Iid (Small Facilities) 2012 Life Safety Code Page 6
ADVERTISEMENT
Name of Facility
2012 LIFE SAFETY CODE
PART II – EXISTING RESIDENT BOARD & CARE OCCUPANCIES
MET
NOT
N/A
REMARKS
ID
MET
PREFIX
(PROMPT EVACUATION)
K225
Stairways and Smokeproof Enclosures
Interior stairs used as a primary means of escape shall be enclosed with
fire barriers in accordance with Section 8.3 having a minimum 1/2-hour
fire resistance rating. Stairs shall comply with 7.2.2.5.3. The entire
primary means of escape shall be arranged so that it is not necessary for
the occupants to pass through a portion of a lower story unless that
route is separated from all spaces on that story by construction having
not less than a 1/2-hour fire resistance rating. In buildings of construction
other than Type II (000), Type III (200), or Type V (000), the supporting
construction shall be protected to afford the required fire resistance
rating of the supported wall.
1. Stairs that connect a story at street level to only one other story shall
be permitted to be open to the story that is not at street level.
2. In Prompt Evacuation Capability facilities, stair enclosures shall not
be required in buildings of three or fewer stories protected throughout
by an approved automatic sprinkler system in accordance with 33.2.3.5
that uses quick response or residential sprinklers. This exception shall
be permitted only if a primary means of escape from each sleeping
area still exists that does not pass through a portion of a lower floor,
unless that route is separated from all spaces on that floor by
construction having a 1/2-hour fire resistance rating.
3. In Prompt Evacuation Capability facilities, stair enclosures shall not be
required in buildings of two or fewer stories with not more than eight
residents and are protected by an approved automatic sprinkler system
in accordance with 33.2.3.5 that uses quick-response or residential
sprinklers. The requirement found at section 33.2.2.3.3, 33.2.3.4.6 or
33.2.3.4.3.7 are not permitted to be used in this instance.
4. In Prompt Evacuation Capability facilities, of three or fewer stories
protected by an approved automatic sprinkler system in accordance with
33.2.3.5 stairs shall be permitted to be open at the topmost story only.
The entire primary means of escape of which the stairs are a part shall
be separated from all portions of lower stories.
Stairs shall comply with 7.2.2 unless otherwise specified in Chapter 33.
Winders complying with 7.2.2.2.4 shall be permitted. Exterior stairs shall be
protected against blockage caused by fire within the building.
33.2.2.4, 33.2.2.6
Form CMS-2786V (10/2016)
Page
6
ADVERTISEMENT
0 votes
Related Articles
Related forms
Related Categories
Parent category: Medical
 1
1 2
2 3
3 4
4 5
5 6
6 7
7 8
8 9
9 10
10 11
11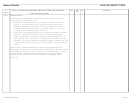 12
12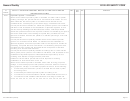 13
13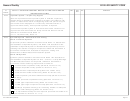 14
14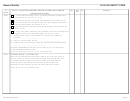 15
15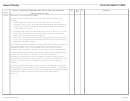 16
16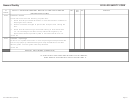 17
17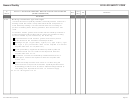 18
18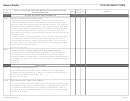 19
19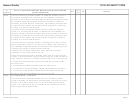 20
20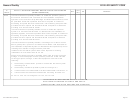 21
21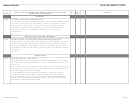 22
22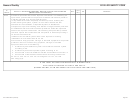 23
23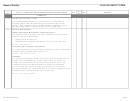 24
24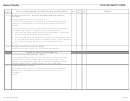 25
25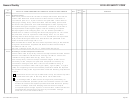 26
26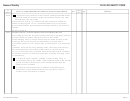 27
27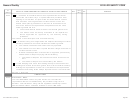 28
28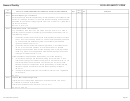 29
29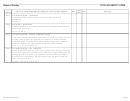 30
30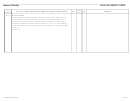 31
31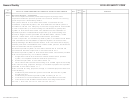 32
32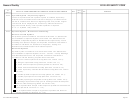 33
33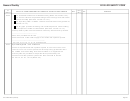 34
34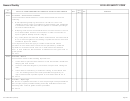 35
35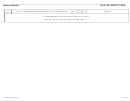 36
36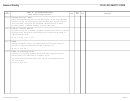 37
37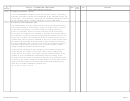 38
38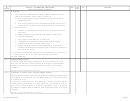 39
39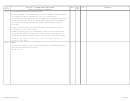 40
40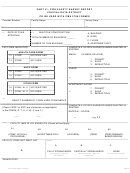 41
41








