Form Cms-2786v - Fire Safety Survey Report - Icf-Iid (Small Facilities) 2012 Life Safety Code Page 22
ADVERTISEMENT
Name of Facility
2012 LIFE SAFETY CODE
PART II – EXISTING RESIDENT BOARD & CARE OCCUPANCIES
ID
NOT
MET
N/A
REMARKS
PREFIX
(IMPRACTICAL EVACUATION)
MET
GENERAL
K169
Building Construction Type and Height
In Impractical Evacuation Capability facilities, nonsprinklered buildings shall
be of any construction type in accordance with 8.2.1 other than Type II
(000), Type III (200), or Type V (000) construction. Buildings protected
throughout by an approved, supervised automatic sprinkler system in
accordance with 33.2.3.5 shall be permitted to be of any type of
construction.
33.2.1.3.3
MEANS OF ESCAPE REQUIREMENTS
K259
Number of Exits – Patient Sleeping and Non-Sleeping Rooms
In Impractical Evacuation Capability facilities, the primary means of escape
for each sleeping room shall not be exposed to living areas and kitchens,
unless the building is protected by an approved automatic sprinkler system
in accordance with 33.2.3.5 utilizing quick-response or residential sprinklers
throughout.
33.2.2.2.3
PROTECTION
K359
Sprinkler System – Installation
All Impractical Evacuation Capability facilities shall be protected throughout
by an approved, supervised automatic sprinkler system in accordance with
33.2.3.5.3.
The system shall be in accordance with Section 9.7 and shall initiate the fire
alarm system in accordance with 9.6, as modified below. The adequacy of
the water supply shall be documented.
In Impractical Evacuation Capability Facilities, an automatic sprinkler
system in accordance with NFPA 13D, Standard for the Installation of
Sprinkler Systems in One-and-Two-Family Dwellings and Manufactured
Homes, with a 30-minute water supply, shall be permitted. All habitable
areas and closets shall be sprinklered.
Form CMS-2786V (10/2016)
Page
22
ADVERTISEMENT
0 votes
Related Articles
Related forms
Related Categories
Parent category: Medical
 1
1 2
2 3
3 4
4 5
5 6
6 7
7 8
8 9
9 10
10 11
11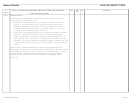 12
12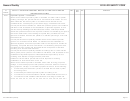 13
13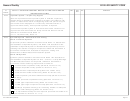 14
14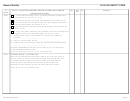 15
15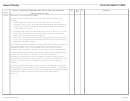 16
16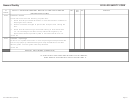 17
17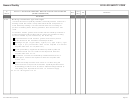 18
18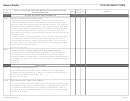 19
19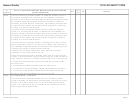 20
20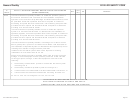 21
21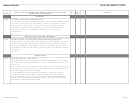 22
22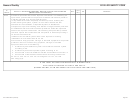 23
23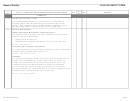 24
24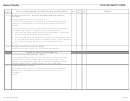 25
25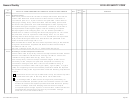 26
26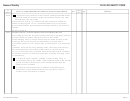 27
27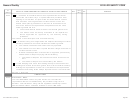 28
28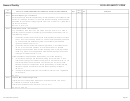 29
29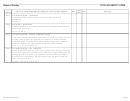 30
30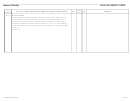 31
31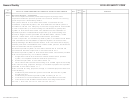 32
32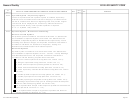 33
33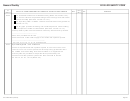 34
34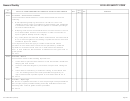 35
35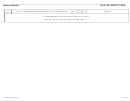 36
36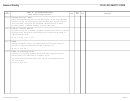 37
37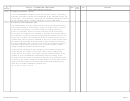 38
38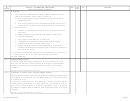 39
39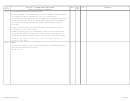 40
40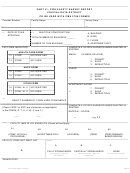 41
41








