Form Cms-2786v - Fire Safety Survey Report - Icf-Iid (Small Facilities) 2012 Life Safety Code Page 26
ADVERTISEMENT
Name of Facility
2012 LIFE SAFETY CODE
ID
NOT
PART III– NEW RESIDENTIAL BOARD & CARE OCCUPANCIES
MET
N/A
REMARKS
MET
PREFIX
K222
Egress Doors
Doors and paths of travel to a means of escape shall not be less than 32
inches wide. Bathroom doors shall not be less than 24 inches wide. In
conversions (see 32.1.1.6), 28 inch doors are permitted. Doors shall be
swinging or sliding. Every closet door latch shall be readily opened from
the inside. Every bathroom door shall be designed to allow opening from
the outside during an emergency when locked. No door in any means of
escape shall be locked against egress when the building is occupied.
Delayed egress locks complying with 7.2.1.6.1 shall be permitted on
exterior doors. Access-control egress locks complying with 7.2.1.6.2 shall
be permitted. Force to open doors shall comply with 7.2.1.4.5. Door
latching devices shall comply with 7.2.1.5.10. Corridor doors are provided
with positive latching hardware, and roller latches are prohibited. Floor
levels at doors shall comply with 7.2.1.3.
Door assemblies for which the door leaf is required to swing in the direction
of egress travel shall be inspected and tested not less than annually in
accordance with 7.2.1.15.
32.2.2.5.1 through 32.2.2.5.8, 32.7.7, 42 CFR 483.470(j)(1)(ii)
K225
Stairways and Smokeproof Enclosures
Interior stairs used as a primary means of escape shall be enclosed with fire
barriers in accordance with Section 8.3 having a minimum 1/2 hour fire
resistance rating. Stairs shall comply with 7.2.2.5.3.
The entire primary means of escape shall be arranged so that it is not
necessary for the occupants to pass from all spaces on that story by
construction having not less than a 1/2 hour fire resistance rating. In
buildings of construction other than Type II (000), Type III (200), or Type V
(000), the supporting construction shall be protected to afford the required
fire resistance rating of the supported wall unless the following requirements
are met:
1. Stairs that connect a story at street level to only one other story shall
be permitted to be open to the story that is not at street level.
2. In buildings three or fewer stories in height, and protected by an
approved automatic sprinkler system in accordance with 32.2.3.5 stair
enclosures shall not be required provided that there remains a primary
means of escape from each sleeping area that does not require
occupants to pass through a portion of a lower floor, unless that route is
separated from all spaces on that floor by construction having a
minimum ½-hour fire resistive rating.
Form CMS-2786V (10/2016)
Page
26
ADVERTISEMENT
0 votes
Related Articles
Related forms
Related Categories
Parent category: Medical
 1
1 2
2 3
3 4
4 5
5 6
6 7
7 8
8 9
9 10
10 11
11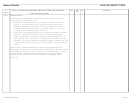 12
12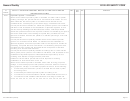 13
13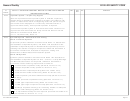 14
14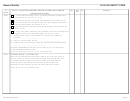 15
15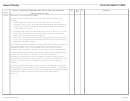 16
16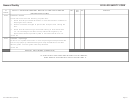 17
17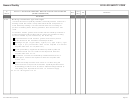 18
18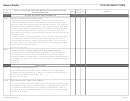 19
19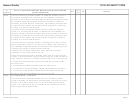 20
20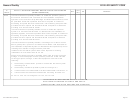 21
21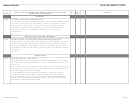 22
22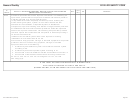 23
23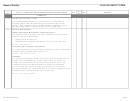 24
24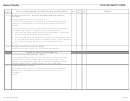 25
25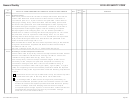 26
26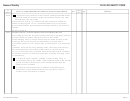 27
27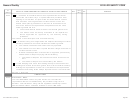 28
28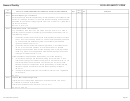 29
29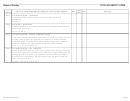 30
30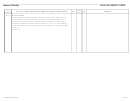 31
31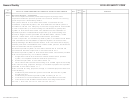 32
32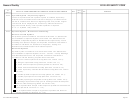 33
33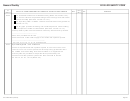 34
34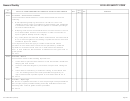 35
35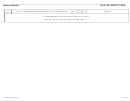 36
36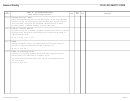 37
37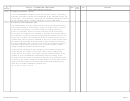 38
38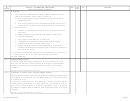 39
39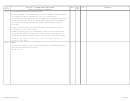 40
40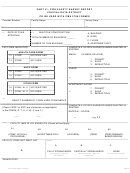 41
41








